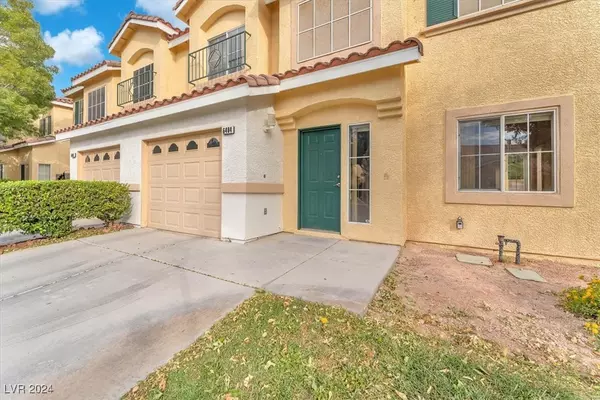$329,000
$337,000
2.4%For more information regarding the value of a property, please contact us for a free consultation.
6404 Sierra Diablo Avenue #0 Las Vegas, NV 89130
2 Beds
3 Baths
1,265 SqFt
Key Details
Sold Price $329,000
Property Type Townhouse
Sub Type Townhouse
Listing Status Sold
Purchase Type For Sale
Square Footage 1,265 sqft
Price per Sqft $260
Subdivision Mountain Gate Twnhs
MLS Listing ID 2625383
Sold Date 11/18/24
Style Two Story
Bedrooms 2
Full Baths 2
Half Baths 1
Construction Status RESALE
HOA Fees $122/mo
HOA Y/N Yes
Originating Board GLVAR
Year Built 1998
Annual Tax Amount $1,024
Lot Size 2,178 Sqft
Acres 0.05
Property Sub-Type Townhouse
Property Description
Welcome to your serene retreat! This beautifully appointed 2-bedroom, 2-bathroom townhome offers the perfect blend of comfort and elegance. Each spacious bedroom features its own en-suite bathroom, ensuring privacy and convenience. The inviting living area boasts a stunning 3-way fireplace, perfect for cozy evenings at home.
The current owner has maintained this home for 21 years, ensuring every detail is in excellent condition. Custom air filters and fire alarms (good for 10 years) add peace of mind, making this home not just beautiful but also safe and efficient.
Step outside to your oversized private patio, ideal for entertaining or enjoying a peaceful morning coffee amidst the lush, mature landscaping that lines the quiet streets of this charming community. With close proximity to the community pool and picturesque surroundings, this townhome is a true gem. Don't miss your chance to call it home!
Location
State NV
County Clark
Community Prime Comm Managmnt
Zoning Single Family
Body of Water Public
Interior
Interior Features Ceiling Fan(s), Pot Rack
Heating Central, Gas
Cooling Central Air, Electric
Flooring Carpet, Linoleum, Tile, Vinyl
Fireplaces Number 1
Fireplaces Type Gas, Glass Doors, Living Room, Multi-Sided
Furnishings Unfurnished
Window Features Blinds
Appliance Dryer, Dishwasher, Disposal, Gas Range, Microwave, Refrigerator, Washer
Laundry Gas Dryer Hookup, Main Level
Exterior
Exterior Feature Patio, Sprinkler/Irrigation
Parking Features Garage, Inside Entrance, Private, Storage
Garage Spaces 1.0
Fence Block, Back Yard
Pool Community
Community Features Pool
Utilities Available Above Ground Utilities
Amenities Available Gated, Barbecue, Pool
Roof Type Tile
Porch Patio
Garage 1
Private Pool no
Building
Lot Description Drip Irrigation/Bubblers, Front Yard, Landscaped, < 1/4 Acre
Faces South
Story 2
Sewer Public Sewer
Water Public
Architectural Style Two Story
Construction Status RESALE
Schools
Elementary Schools Vassiliadis, Billy & Rosemary, Vassiliadis, Billy &
Middle Schools Swainston Theron
High Schools Shadow Ridge
Others
HOA Name PRIME COMM MANAGMNT
HOA Fee Include Maintenance Grounds
Tax ID 125-35-416-013
Security Features Security System Owned,Gated Community
Acceptable Financing Cash, Conventional, FHA, VA Loan
Listing Terms Cash, Conventional, FHA, VA Loan
Financing Conventional
Read Less
Want to know what your home might be worth? Contact us for a FREE valuation!

Our team is ready to help you sell your home for the highest possible price ASAP

Copyright 2025 of the Las Vegas REALTORS®. All rights reserved.
Bought with Todd P. Miller • Nevada Realty Solutions






