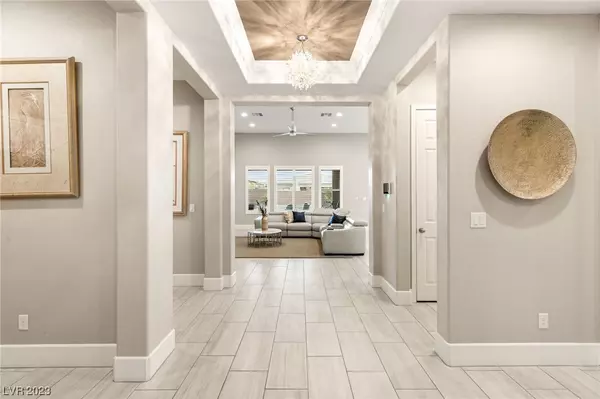$1,650,000
$1,775,000
7.0%For more information regarding the value of a property, please contact us for a free consultation.
9984 COPPER EDGE Road Las Vegas, NV 89148
4 Beds
5 Baths
3,798 SqFt
Key Details
Sold Price $1,650,000
Property Type Single Family Home
Sub Type Single Family Residence
Listing Status Sold
Purchase Type For Sale
Square Footage 3,798 sqft
Price per Sqft $434
Subdivision Onyx Point
MLS Listing ID 2515165
Sold Date 02/09/24
Style One Story
Bedrooms 4
Full Baths 4
Half Baths 1
Construction Status RESALE
HOA Fees $65/mo
HOA Y/N Yes
Originating Board GLVAR
Year Built 2019
Annual Tax Amount $8,664
Lot Size 10,454 Sqft
Acres 0.24
Property Sub-Type Single Family Residence
Property Description
Welcome to 9984 Copper Edge Rd, a luxurious single family home in the desirable Onyx Point community. This stunning residence boasts a thoughtfully designed gourmet kitchen featuring Wolf appliances, custom cabinets, and elegant quartz countertops, all opening into the inviting great room with a charming two-sided fireplace. The primary suite is a true oasis, complete with a convenient coffee bar, a large walk-in California Closet, and a spa-like ensuite featuring a refreshing rain-shower and a freestanding tub. Entertaining is a breeze in the expansive backyard, showcasing a solar heated pool and a generously sized covered patio. This energy-efficient home is equipped with solar panels and a tankless water heater. Conveniently located near the community park and beautiful mountain views, this exceptional property offers a rare opportunity to live the ultimate luxury lifestyle. Don't miss your chance to own this remarkable home!
Location
State NV
County Clark
Community Onyx Point
Zoning Single Family
Body of Water Public
Interior
Interior Features Bedroom on Main Level, Ceiling Fan(s), Primary Downstairs, Window Treatments
Heating Central, Gas, Multiple Heating Units
Cooling Central Air, Electric, 2 Units
Flooring Carpet, Ceramic Tile
Fireplaces Number 1
Fireplaces Type Gas, Great Room, Multi-Sided
Furnishings Unfurnished
Window Features Double Pane Windows,Drapes,Plantation Shutters
Appliance Built-In Electric Oven, Convection Oven, Dishwasher, Gas Cooktop, Disposal, Microwave, Refrigerator, Water Softener Owned
Laundry Gas Dryer Hookup, Main Level, Laundry Room
Exterior
Exterior Feature Barbecue, Courtyard, Patio, Private Yard
Parking Features Attached, Garage, Garage Door Opener, Inside Entrance, Private
Garage Spaces 3.0
Fence Block, Back Yard
Pool In Ground, Private, Solar Heat
Utilities Available Underground Utilities
Amenities Available Dog Park, Gated, Playground
Roof Type Flat,Tile
Porch Covered, Patio
Garage 1
Private Pool yes
Building
Lot Description Back Yard, Desert Landscaping, Landscaped, Rocks, Synthetic Grass, < 1/4 Acre
Faces South
Story 1
Sewer Public Sewer
Water Public
Architectural Style One Story
Structure Type Frame,Stucco,Drywall
Construction Status RESALE
Schools
Elementary Schools Shelley, Berkley, Shelley, Berkley
Middle Schools Faiss, Wilbur & Theresa
High Schools Sierra Vista High
Others
HOA Name Onyx Point
HOA Fee Include Association Management,Security
Tax ID 176-06-311-047
Security Features Security System Owned
Acceptable Financing Cash, Conventional
Listing Terms Cash, Conventional
Financing Cash
Read Less
Want to know what your home might be worth? Contact us for a FREE valuation!

Our team is ready to help you sell your home for the highest possible price ASAP

Copyright 2025 of the Las Vegas REALTORS®. All rights reserved.
Bought with Thomas J. Love • The Tom Love Group LLC






