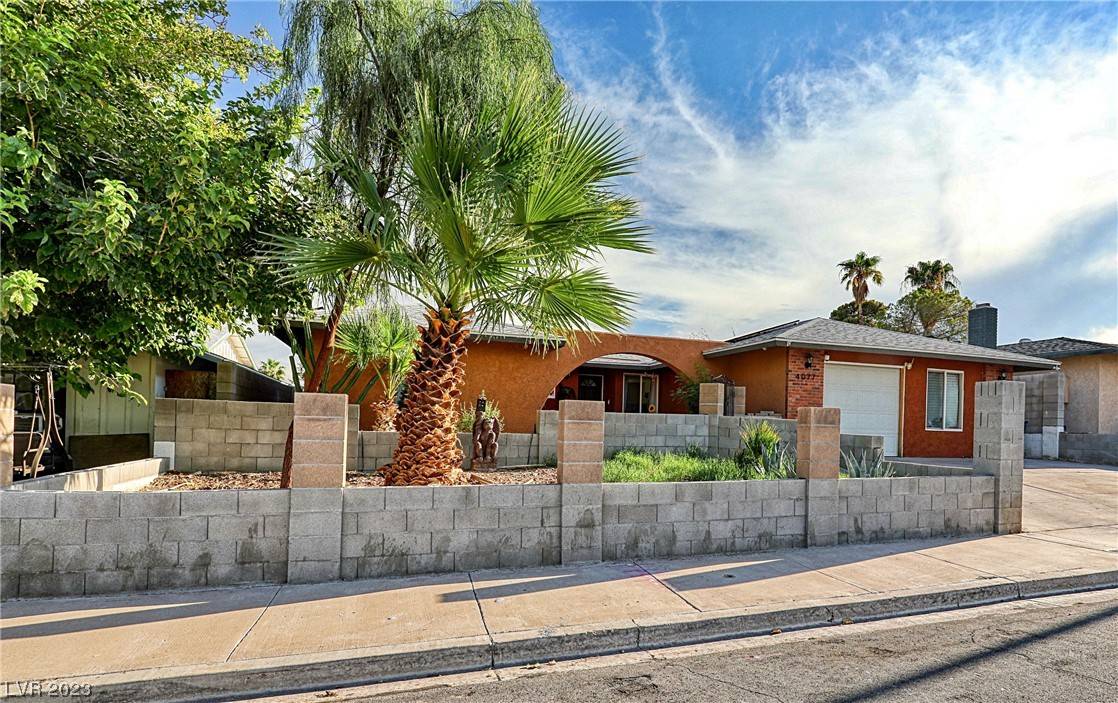$405,000
$400,000
1.3%For more information regarding the value of a property, please contact us for a free consultation.
4077 Monthill AVE Las Vegas, NV 89121
4 Beds
2 Baths
2,070 SqFt
Key Details
Sold Price $405,000
Property Type Single Family Home
Sub Type Single Family Residence
Listing Status Sold
Purchase Type For Sale
Square Footage 2,070 sqft
Price per Sqft $195
Subdivision Hazelcrest #04
MLS Listing ID 2528405
Sold Date 11/29/23
Style One Story
Bedrooms 4
Full Baths 2
Construction Status Good Condition,Resale
HOA Y/N No
Year Built 1973
Annual Tax Amount $1,436
Lot Size 7,405 Sqft
Acres 0.17
Property Sub-Type Single Family Residence
Property Description
Introducing a charming single-story oasis! This spacious four-bedroom, two-bath home boasts comfort and style. Nestled in a serene community with no HOA, it offers you the freedom to personalize your space. The heart of this residence is a welcoming living area, anchored by a real fireplace, perfect for entertaining. The well-appointed kitchen features modern amenities and abundant storage. Step into the primary suite and unwind in the luxurious bath, complete with a large soaking tub. Step outside to your own paradise: a sparkling pool awaits, set in a generous backyard with endless possibilities. Enjoy the luxury of a large lot, offering room for play, gardening, or relaxation. Discover a retreat where tranquility meets convenience. Your dream home awaits!
Location
State NV
County Clark
Zoning Single Family
Direction US 95 EXIT E FLAMINGO, S ON HAZELCREST STRAIGHT AHEAD TO MONTHILL.
Interior
Interior Features Bedroom on Main Level, Primary Downstairs
Heating Central, Electric
Cooling Central Air, Electric
Flooring Ceramic Tile, Laminate
Fireplaces Number 1
Fireplaces Type Family Room, Wood Burning
Furnishings Unfurnished
Fireplace Yes
Window Features Blinds
Appliance Dishwasher, Electric Range, Disposal, Microwave, Refrigerator
Laundry Electric Dryer Hookup, Main Level
Exterior
Exterior Feature Patio, Private Yard
Fence Block, Back Yard
Pool In Ground, Private
Amenities Available None
Water Access Desc Public
Roof Type Composition,Shingle
Porch Patio
Garage No
Private Pool Yes
Building
Lot Description Landscaped, < 1/4 Acre
Faces North
Story 1
Sewer Public Sewer
Water Public
Construction Status Good Condition,Resale
Schools
Elementary Schools Ferron, William, Ferron, William
Middle Schools Woodbury C. W.
High Schools Chaparral
Others
Senior Community No
Tax ID 161-19-613-007
Acceptable Financing Cash, Conventional, FHA, VA Loan
Listing Terms Cash, Conventional, FHA, VA Loan
Financing Conventional
Read Less
Want to know what your home might be worth? Contact us for a FREE valuation!

Our team is ready to help you sell your home for the highest possible price ASAP

Copyright 2025 of the Las Vegas REALTORS®. All rights reserved.
Bought with Dayana Mendoza Cordero Dream Homes Portfolio Realty






