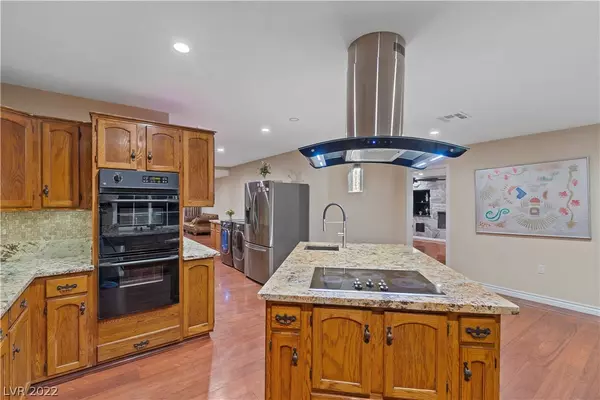$480,000
$480,000
For more information regarding the value of a property, please contact us for a free consultation.
3075 Greenbriar Drive Las Vegas, NV 89121
4 Beds
3 Baths
2,642 SqFt
Key Details
Sold Price $480,000
Property Type Single Family Home
Sub Type Single Family Residence
Listing Status Sold
Purchase Type For Sale
Square Footage 2,642 sqft
Price per Sqft $181
Subdivision Greenbriar Amd
MLS Listing ID 2360649
Sold Date 03/14/22
Style One Story
Bedrooms 4
Full Baths 3
Construction Status RESALE
HOA Y/N No
Originating Board GLVAR
Year Built 1963
Annual Tax Amount $1,217
Lot Size 8,276 Sqft
Acres 0.19
Property Sub-Type Single Family Residence
Property Description
OPPORTUNITY AWAITS!! Fully remodeled 4 bedrooms & 3 full bathrooms over 2800sqft with attached in-law suite with own entrance near Las Vegas Strip*Huge sparkling inground pool*new pool pump*gazebo*covered patio*granite slab counters*new stainless appliances*new floors*new 2 tone paint*new designer lighting & fixtures & large sunroofs*new blinds*new tile*custom designed bathrooms*large laundry room w/ample storage*storage shed*new roof*new commercial water heather*new AC unit*new windows & doors*2 fireplaces*High end shower fixtures*2 skylights*The attached in-law suite features kitchen, family room, bedroom & bathroom*Convenient location close by Freeway, Shops, Las Vegas Strip, Elementary and middle school is walking distance.
Location
State NV
County Clark County
Zoning Single Family
Body of Water Public
Interior
Interior Features Bedroom on Main Level, Ceiling Fan(s), Primary Downstairs
Heating Central, Electric
Cooling Central Air, Electric
Flooring Ceramic Tile, Hardwood
Fireplaces Number 2
Fireplaces Type Family Room, Wood Burning
Window Features Blinds
Appliance Dryer, Dishwasher, Electric Cooktop, Microwave, Refrigerator, Washer
Laundry Electric Dryer Hookup, Laundry Room
Exterior
Exterior Feature Patio
Parking Features Finished Garage
Garage Spaces 2.0
Fence Block, Back Yard
Pool In Ground, Private
Utilities Available Underground Utilities
Amenities Available None
Roof Type Asphalt
Porch Covered, Patio
Garage 1
Private Pool yes
Building
Lot Description Fruit Trees, Garden, < 1/4 Acre
Faces South
Story 1
Sewer Public Sewer
Water Public
Architectural Style One Story
Construction Status RESALE
Schools
Elementary Schools Beckley Will, Beckley Will
Middle Schools Mack Jerome
High Schools Chaparral
Others
Tax ID 161-07-319-015
Acceptable Financing Cash, Conventional, FHA, VA Loan
Listing Terms Cash, Conventional, FHA, VA Loan
Financing Conventional
Read Less
Want to know what your home might be worth? Contact us for a FREE valuation!

Our team is ready to help you sell your home for the highest possible price ASAP

Copyright 2025 of the Las Vegas REALTORS®. All rights reserved.
Bought with Danielle Trevino • Milestone Realty






