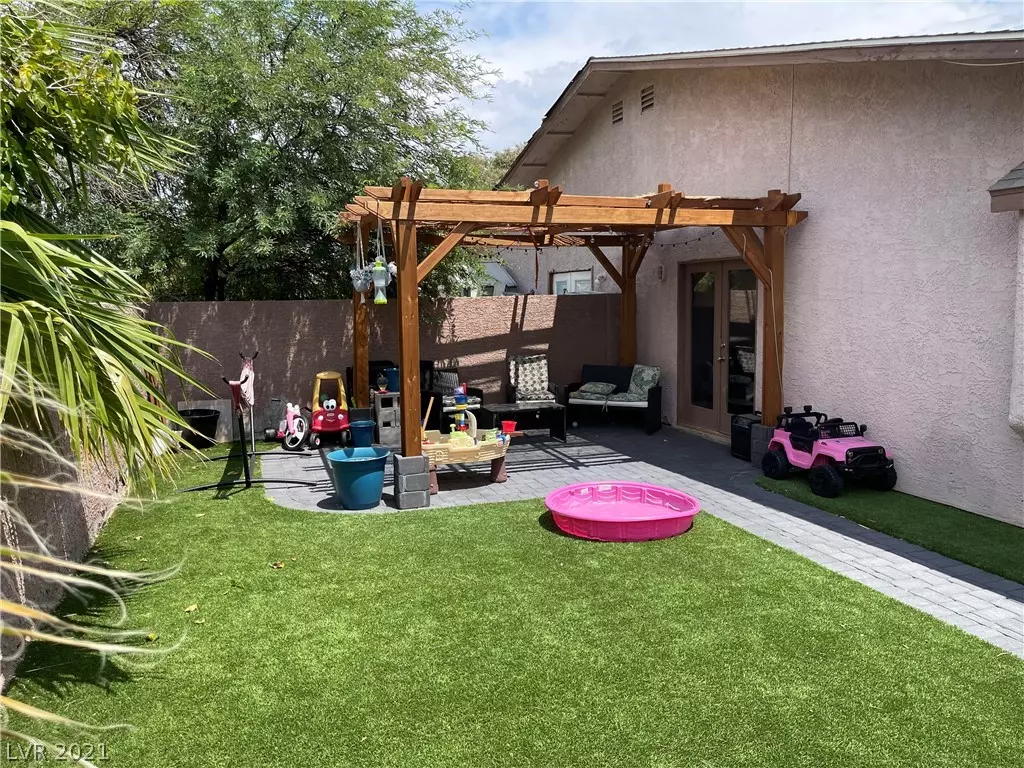$250,000
$240,000
4.2%For more information regarding the value of a property, please contact us for a free consultation.
531 Chelsea Drive Henderson, NV 89014
3 Beds
2 Baths
1,260 SqFt
Key Details
Sold Price $250,000
Property Type Townhouse
Sub Type Townhouse
Listing Status Sold
Purchase Type For Sale
Square Footage 1,260 sqft
Price per Sqft $198
Subdivision Camarlo Patio Homes
MLS Listing ID 2322355
Sold Date 09/24/21
Style One Story
Bedrooms 3
Full Baths 2
Construction Status RESALE
HOA Y/N No
Originating Board GLVAR
Year Built 1981
Annual Tax Amount $845
Lot Size 3,484 Sqft
Acres 0.08
Property Sub-Type Townhouse
Property Description
Cozy 1,260 sf townhome featuring 3 Bed, 2 Full Bath Townhome located in the heart of Green Valley. Awesome, oversized townhouse backyard with dog run, covered patio and synthetic grass. Bathrooms have been recently upgraded - New Water Heater. Living room offers large fireplace featuring tile flooring. Main bedroom is tiled with walk-in closet, ensuite bath and french doors to back yard. Won't last long.
Location
State NV
County Clark County
Zoning Multi-Family
Body of Water Public
Interior
Interior Features Bedroom on Main Level, Ceiling Fan(s), Primary Downstairs
Heating Central, Gas
Cooling Central Air, Gas
Flooring Carpet, Tile
Fireplaces Number 1
Fireplaces Type Gas, Living Room
Furnishings Unfurnished
Window Features Blinds,Double Pane Windows
Appliance Built-In Gas Oven, Gas Cooktop, Disposal, Microwave, Refrigerator
Laundry Gas Dryer Hookup, Main Level, Laundry Room
Exterior
Exterior Feature Courtyard, Patio, Private Yard
Parking Features Attached, Garage, Private
Garage Spaces 1.0
Fence Block, Back Yard
Pool None
Utilities Available Cable Available, Underground Utilities
Amenities Available None
Roof Type Composition,Shingle
Porch Covered, Patio
Garage 1
Private Pool no
Building
Lot Description Desert Landscaping, Landscaped, Synthetic Grass, < 1/4 Acre
Faces South
Story 1
Sewer Public Sewer
Water Public
Architectural Style One Story
Construction Status RESALE
Schools
Elementary Schools Treem, Harriet, Treem Harriet
Middle Schools Cortney Francis
High Schools Green Valley
Others
Tax ID 178-04-711-038
Acceptable Financing Cash, Conventional, FHA, VA Loan
Listing Terms Cash, Conventional, FHA, VA Loan
Financing FHA
Read Less
Want to know what your home might be worth? Contact us for a FREE valuation!

Our team is ready to help you sell your home for the highest possible price ASAP

Copyright 2025 of the Las Vegas REALTORS®. All rights reserved.
Bought with Jordan Dove • Nationwide Realty LLC


