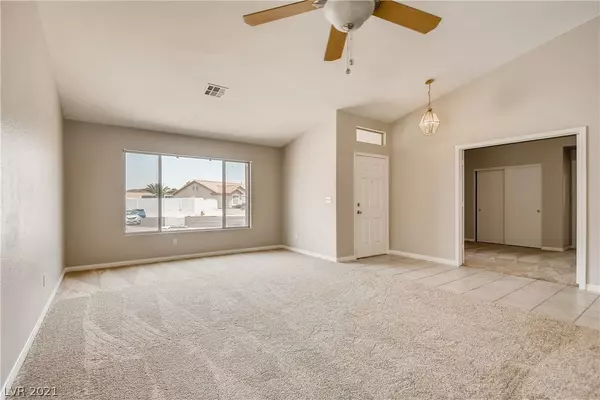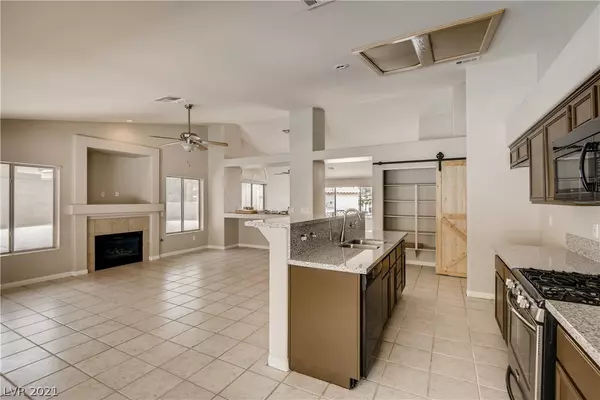$495,000
$480,000
3.1%For more information regarding the value of a property, please contact us for a free consultation.
659 Camp Hill Road Henderson, NV 89015
4 Beds
2 Baths
2,183 SqFt
Key Details
Sold Price $495,000
Property Type Single Family Home
Sub Type Single Family Residence
Listing Status Sold
Purchase Type For Sale
Square Footage 2,183 sqft
Price per Sqft $226
Subdivision Heritage 2
MLS Listing ID 2315463
Sold Date 08/18/21
Style One Story
Bedrooms 4
Full Baths 2
Construction Status RESALE
HOA Fees $20/mo
HOA Y/N Yes
Originating Board GLVAR
Year Built 1997
Annual Tax Amount $1,953
Lot Size 0.270 Acres
Acres 0.27
Property Sub-Type Single Family Residence
Property Description
Sensational Single Story Henderson Home with Pool. Enjoy the open floor plan & extra large lot that provides all the space for your needs. With fresh paint, new carpet, and refinished cabinets & new granite counters in the kitchen this house is ready to become your new home. The large family room, w/fireplace, is perfect for entertaining friends or family gatherings and is adjacent to the freshly updated kitchen. The primary suite includes a ceiling fan, walkin closet, bathroom with separate shower & tub and private entrance to the back patio & pool. Each secondary bedroom features ceiling fans, as well. The extended covered patio overlooks the refreshing pool and is perfect for enjoying the desert evenings. All of this and just a quick drive to shopping & dining, schools & parks, and access to the freeway.
Location
State NV
County Clark County
Community Heritage Encore
Zoning Single Family
Body of Water Public
Interior
Interior Features Bedroom on Main Level, Ceiling Fan(s), Primary Downstairs
Heating Central, Gas
Cooling Central Air, Electric
Flooring Carpet, Tile
Fireplaces Number 1
Fireplaces Type Family Room, Gas
Furnishings Unfurnished
Appliance Dryer, Dishwasher, Disposal, Gas Range, Microwave, Water Softener Owned
Laundry Gas Dryer Hookup, Laundry Closet, Main Level
Exterior
Exterior Feature Built-in Barbecue, Barbecue, Patio, Private Yard
Parking Features Attached, Garage, Inside Entrance
Garage Spaces 2.0
Fence Block, Back Yard
Pool In Ground, Private
Utilities Available Underground Utilities
Roof Type Tile
Porch Covered, Patio
Garage 1
Private Pool yes
Building
Lot Description 1/4 to 1 Acre Lot, Landscaped, Rocks
Faces East
Story 1
Sewer Public Sewer
Water Public
Architectural Style One Story
Construction Status RESALE
Schools
Elementary Schools Dooley John, Dooley John
Middle Schools Brown B. Mahlon
High Schools Basic Academy
Others
HOA Name Heritage Encore
HOA Fee Include Association Management
Tax ID 179-21-711-053
Acceptable Financing Cash, Conventional, FHA, VA Loan
Listing Terms Cash, Conventional, FHA, VA Loan
Financing Conventional
Read Less
Want to know what your home might be worth? Contact us for a FREE valuation!

Our team is ready to help you sell your home for the highest possible price ASAP

Copyright 2025 of the Las Vegas REALTORS®. All rights reserved.
Bought with Aaron Taylor • eXp Realty






