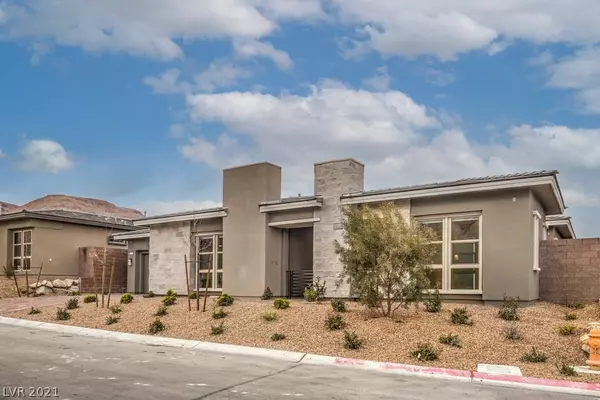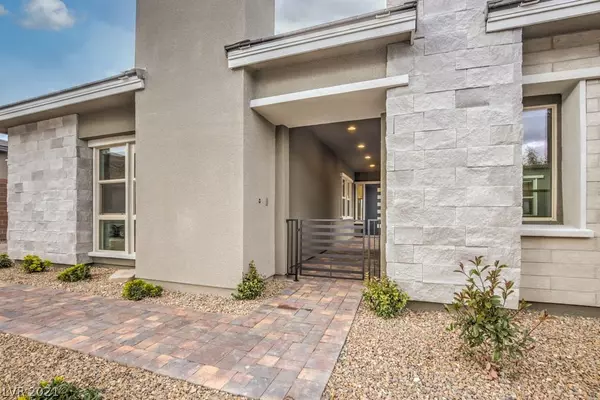$1,250,000
$1,250,000
For more information regarding the value of a property, please contact us for a free consultation.
9940 Terrastone Drive Las Vegas, NV 89148
3 Beds
4 Baths
3,370 SqFt
Key Details
Sold Price $1,250,000
Property Type Single Family Home
Sub Type Single Family Residence
Listing Status Sold
Purchase Type For Sale
Square Footage 3,370 sqft
Price per Sqft $370
Subdivision Onyx Point
MLS Listing ID 2264578
Sold Date 03/12/21
Style One Story
Bedrooms 3
Full Baths 2
Half Baths 2
Construction Status RESALE
HOA Fees $116/mo
HOA Y/N Yes
Originating Board GLVAR
Year Built 2020
Annual Tax Amount $1,215
Lot Size 0.260 Acres
Acres 0.26
Property Sub-Type Single Family Residence
Property Description
Brand New 2020 Richmond Home located in South Summerlin in gated area of Onyx Point. Stunning mountain & City views. Raven Model w/over $300K in upgrades. Home features great rm floor plan w/ multi-slide doors open to custom designer tile flooring continued through covered patio, formal dining rm, chef's kitchen, quartz waterfall island w/cabinets, GE monogram appliances, custom cabinets w/ upper cabinets & undermount lighting, beverage/wine center w/ wine frig & huge walk in pantry, breakfast area, formal dining rm, coffered ceilings, mud rm, laundry rm w/ sink, cabinets & built-in for 2nd refrigerator, primary bedrm w/ wet bar & frig, his & her built-in closets, sep shower w/ soaking tub, dbl sinks, large 2nd & 3rd beds, water softener, tankless water heater, oversized insulated 3 car garage w/ epoxy flooring, office w/ built-ins & dbl doors, blinds throughout, gated courtyard, detached casita w/ 1/2 bath, surround sound, alarm, highly upgraded electronic package, oversized view lot.
Location
State NV
County Clark County
Community South Summerlin
Zoning Single Family
Body of Water Public
Rooms
Other Rooms Guest House
Interior
Interior Features Bedroom on Main Level, Primary Downstairs, Window Treatments, Programmable Thermostat
Heating Central, Gas, High Efficiency, Zoned
Cooling Central Air, Electric, ENERGY STAR Qualified Equipment, High Efficiency
Flooring Tile
Furnishings Unfurnished
Window Features Blinds,Insulated Windows,Low Emissivity Windows,Window Treatments
Appliance Built-In Gas Oven, Dishwasher, ENERGY STAR Qualified Appliances, Gas Cooktop, Disposal, Microwave, Refrigerator, Water Softener Owned, Tankless Water Heater, Wine Refrigerator
Laundry Cabinets, Gas Dryer Hookup, Main Level, Laundry Room, Sink
Exterior
Exterior Feature Barbecue, Courtyard, Porch, Patio, Private Yard, Sprinkler/Irrigation
Parking Features Attached, Epoxy Flooring, Garage, Garage Door Opener, Inside Entrance, Private
Garage Spaces 3.0
Fence Block, Back Yard, Wrought Iron
Pool None
Utilities Available Cable Available, High Speed Internet Available, Underground Utilities
Amenities Available Basketball Court, Dog Park, Gated, Jogging Path, Barbecue, Playground, Park, Security, Tennis Court(s)
View Y/N 1
View City, Mountain(s)
Roof Type Tile
Porch Covered, Patio, Porch
Garage 1
Private Pool no
Building
Lot Description 1/4 to 1 Acre Lot, Drip Irrigation/Bubblers, Desert Landscaping, Landscaped, Rocks, Sprinklers Timer
Faces South
Story 1
Sewer Public Sewer
Water Public
Architectural Style One Story
Structure Type Frame,Stucco
Construction Status RESALE
Schools
Elementary Schools Berkley Shelley, Shelley Berkley
Middle Schools Faiss, Wilbur & Theresa
High Schools Sierra Vista High
Others
HOA Name South Summerlin
HOA Fee Include Association Management,Maintenance Grounds,Recreation Facilities,Reserve Fund,Security
Tax ID 176-06-311-007
Security Features Security System Owned,Controlled Access,Gated Community
Acceptable Financing Cash, Conventional
Listing Terms Cash, Conventional
Financing Conventional
Read Less
Want to know what your home might be worth? Contact us for a FREE valuation!

Our team is ready to help you sell your home for the highest possible price ASAP

Copyright 2025 of the Las Vegas REALTORS®. All rights reserved.
Bought with Paul Conforte • Xpand Realty & Property Manage






