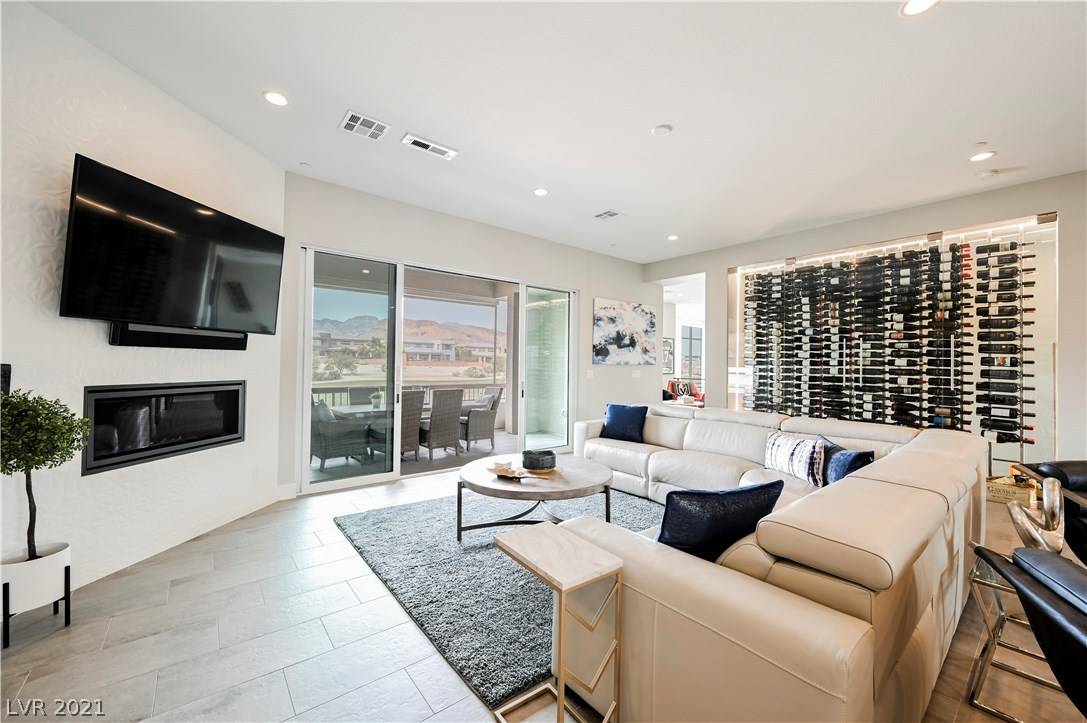$1,315,000
$1,399,900
6.1%For more information regarding the value of a property, please contact us for a free consultation.
11280 Granite Ridge DR #1094 Las Vegas, NV 89135
4 Beds
5 Baths
3,211 SqFt
Key Details
Sold Price $1,315,000
Property Type Condo
Sub Type Condominium
Listing Status Sold
Purchase Type For Sale
Square Footage 3,211 sqft
Price per Sqft $409
Subdivision Summerlin Village 18-Parcel L Fairway Hills Amd
MLS Listing ID 2259899
Sold Date 03/11/21
Style Two Story
Bedrooms 4
Full Baths 2
Half Baths 2
Three Quarter Bath 1
Construction Status Resale,Very Good Condition
HOA Y/N Yes
Year Built 2019
Annual Tax Amount $10,082
Lot Size 7,405 Sqft
Acres 0.17
Property Sub-Type Condominium
Property Description
*Spectacular Red Rock Views!* Luxurious condo in the guard gated Ridges community located on 2nd hole of Bears Best Golf Course with resort-style amenities! This condo boasts 4 bedrooms, 5 bathrooms, & 3 car garage! Gorgeous great room when you walk through the front door features modern mounted fireplace, recessed lighting & is open to the beautiful gourmet chefs kitchen that boasts a large island with breakfast counter, 6 burner Wolf stove, quartz countertops, & custom cabinets. Sliding door from great room leads to the covered balcony with fireplace & view of the golf course & Red Rock! Lavish custom wine cooler wall makes for a great modern look. Bar fridge in both loft lounge & dining area. Private downstairs living area with high ceilings & outdoor patio. 4 bedrooms all feature ceiling fan/lights & charming master bedroom with sliding barn doors & walk in closet with built in drawers & shelving. Master bathroom with double sinks, standing tub, & large walk in shower with bench.
Location
State NV
County Clark County
Community Pool
Zoning Multi-Family
Direction 215 EXIT TOWN CENTER HEADING SOUTH, TURN WEST ON FLAMINGO, FOLLOW TO ROUNDABOUT, EXIT GRANITE RIDGE DR TO GUARD GATE. STRAIGHT TO FAIRWAY HILLS, FIRST RIGHT.
Interior
Interior Features Bedroom on Main Level, Ceiling Fan(s), Elevator
Heating Central, Gas
Cooling Central Air, Electric
Flooring Carpet, Tile
Fireplaces Number 1
Fireplaces Type Electric, Great Room
Furnishings Unfurnished
Fireplace Yes
Appliance Dryer, Disposal, Gas Range, Microwave, Refrigerator, Washer
Laundry Cabinets, Electric Dryer Hookup, Gas Dryer Hookup, Laundry Room, Sink
Exterior
Exterior Feature Balcony, Patio, Fire Pit
Parking Features Attached, Garage, Inside Entrance, Private
Garage Spaces 3.0
Fence Block, Back Yard
Pool Community
Community Features Pool
Utilities Available Underground Utilities
Amenities Available Clubhouse, Fitness Center, Gated, Jogging Path, Barbecue, Park, Pool, Guard, Spa/Hot Tub, Security
View Y/N Yes
Water Access Desc Public
View Golf Course
Roof Type Tile
Porch Balcony, Covered, Patio
Garage Yes
Private Pool No
Building
Lot Description Desert Landscaping, Landscaped, On Golf Course, < 1/4 Acre
Faces North
Story 2
Sewer Public Sewer
Water Public
Construction Status Resale,Very Good Condition
Schools
Elementary Schools Goolsby Judy & John, Goolsby Judy & John
Middle Schools Fertitta Frank & Victoria
High Schools Durango
Others
HOA Name Fairway Hills
HOA Fee Include Common Areas,Taxes
Senior Community No
Tax ID 164-23-518-064
Security Features Gated Community
Acceptable Financing Cash, Conventional, VA Loan
Listing Terms Cash, Conventional, VA Loan
Financing Cash
Read Less
Want to know what your home might be worth? Contact us for a FREE valuation!

Our team is ready to help you sell your home for the highest possible price ASAP

Copyright 2025 of the Las Vegas REALTORS®. All rights reserved.
Bought with Julia M Baldwin GK Properties






