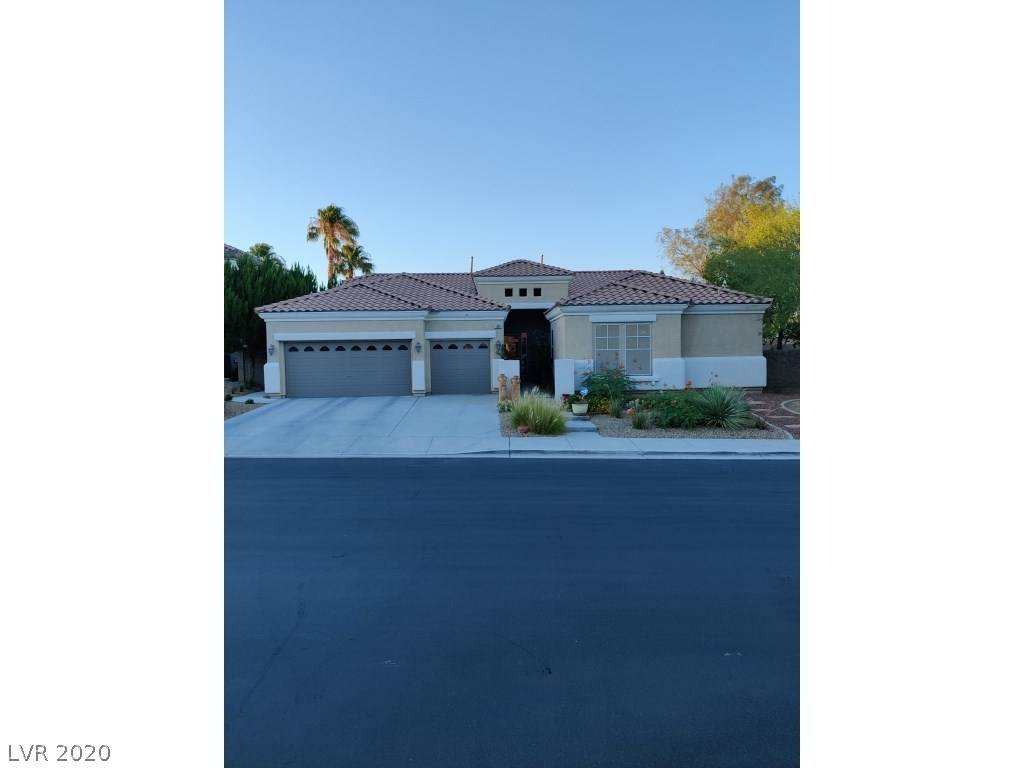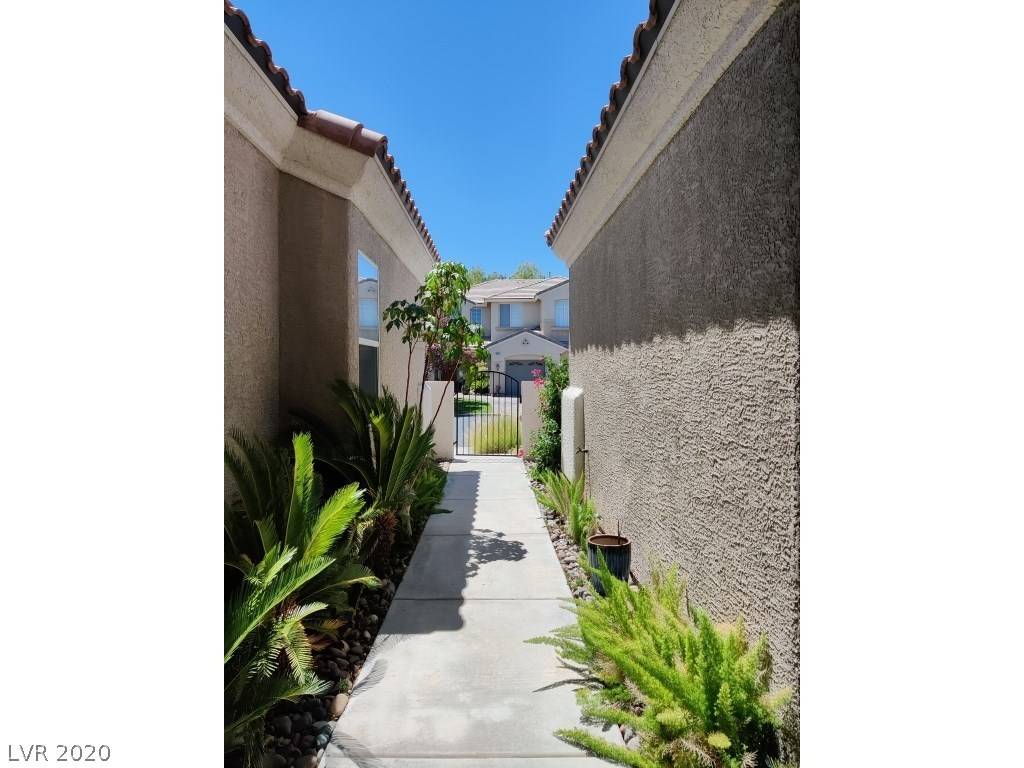$545,000
$555,990
2.0%For more information regarding the value of a property, please contact us for a free consultation.
5306 Cappellini CT Las Vegas, NV 89141
4 Beds
4 Baths
3,178 SqFt
Key Details
Sold Price $545,000
Property Type Single Family Home
Sub Type Single Family Residence
Listing Status Sold
Purchase Type For Sale
Square Footage 3,178 sqft
Price per Sqft $171
Subdivision Southern Highlands #1
MLS Listing ID 2241382
Sold Date 12/28/20
Style One Story
Bedrooms 4
Full Baths 3
Half Baths 1
Construction Status Good Condition,Resale
HOA Y/N Yes
Year Built 2001
Annual Tax Amount $3,239
Lot Size 10,454 Sqft
Acres 0.24
Property Sub-Type Single Family Residence
Property Description
Located in the very desirable southern highlands community, this extremely clean, spacious, single story home will not last long. The 3178 sf offers an open floor plan with duel master bedrooms and two additional over sized bedrooms. The kitchen is large with plenty of storage, pull out shelves, duel ovens and a big center island. The family room has a gas fireplace and a tv nook that can accommodate a huge tv. The backyard has a screened in porch that is approximately 600 sf. There is a concrete path that wraps around the entire area that is surrounded by plants and trees. This is a must see property!
Location
State NV
County Clark County
Zoning Single Family
Direction I-15, Ex Cactus. West on Cactus to Southern Highlands Pkwy. South to Somerset Hills Av (1st light). West to Zito St(Monterossa Premier). Left through gate to Cappellini.
Interior
Interior Features Bedroom on Main Level, Ceiling Fan(s), Primary Downstairs, Window Treatments, Central Vacuum
Heating Central, Electric
Cooling Central Air, Electric, 2 Units
Flooring Carpet, Ceramic Tile, Laminate
Fireplaces Number 1
Fireplaces Type Family Room, Gas
Equipment Satellite Dish, Water Softener Loop
Furnishings Unfurnished
Fireplace Yes
Window Features Blinds,Tinted Windows
Appliance Built-In Electric Oven, Double Oven, Dryer, Electric Water Heater, Disposal, Refrigerator, Water Softener Owned, Water Heater, Washer
Laundry Electric Dryer Hookup, Gas Dryer Hookup, Main Level, Laundry Room
Exterior
Exterior Feature Sprinkler/Irrigation
Parking Features Attached, Exterior Access Door, Finished Garage, Garage, Garage Door Opener
Garage Spaces 3.0
Fence Block, Partial
Utilities Available Cable Available, Electricity Available
Amenities Available Park, Security, Tennis Court(s)
View Y/N No
Water Access Desc Public
View None
Roof Type Tile
Street Surface Chip And Seal
Porch Enclosed, Patio
Garage Yes
Private Pool No
Building
Lot Description Drip Irrigation/Bubblers, Desert Landscaping, Landscaped, Rocks
Faces South
Story 1
Sewer Public Sewer
Water Public
Construction Status Good Condition,Resale
Schools
Elementary Schools Frias Charles & Phyllis, Frias Charles & Phyllis
Middle Schools Tarkanian
High Schools Desert Oasis
Others
HOA Name Southern Highlands
HOA Fee Include Association Management,Insurance,Maintenance Grounds,Utilities
Senior Community No
Tax ID 176-36-615-045
Ownership Single Family Residential
Acceptable Financing Cash, Conventional
Listing Terms Cash, Conventional
Financing Conventional
Read Less
Want to know what your home might be worth? Contact us for a FREE valuation!

Our team is ready to help you sell your home for the highest possible price ASAP

Copyright 2025 of the Las Vegas REALTORS®. All rights reserved.
Bought with Traci Rivera Redfin






