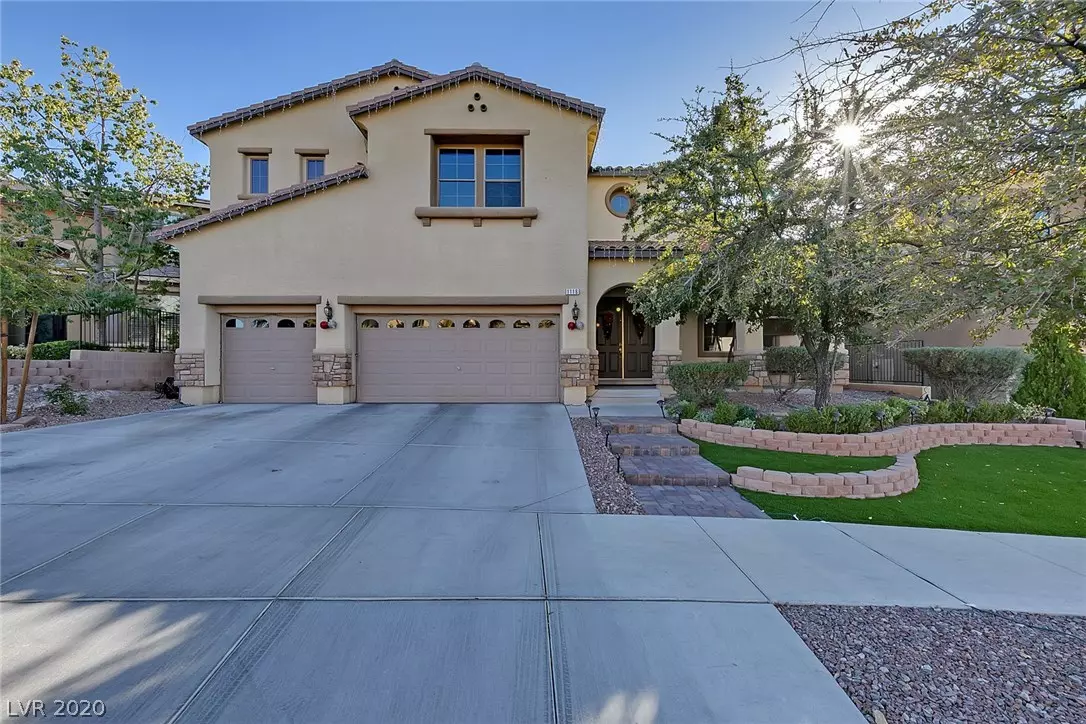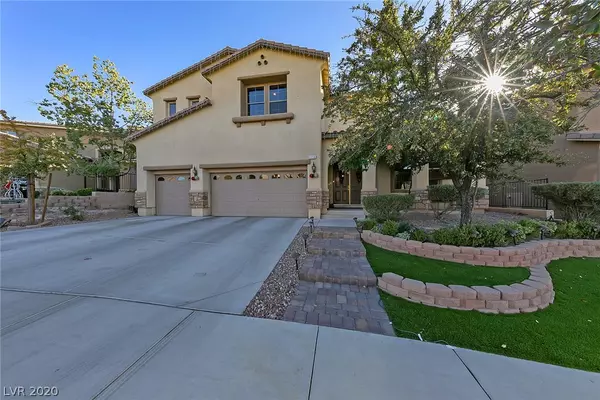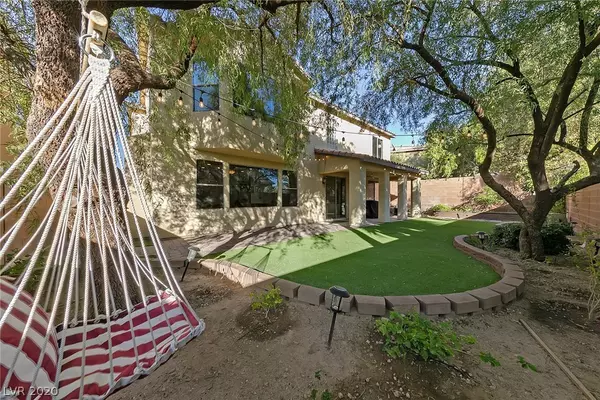$659,990
$659,990
For more information regarding the value of a property, please contact us for a free consultation.
1116 Fairbury Street Henderson, NV 89052
5 Beds
4 Baths
3,983 SqFt
Key Details
Sold Price $659,990
Property Type Single Family Home
Sub Type Single Family Residence
Listing Status Sold
Purchase Type For Sale
Square Footage 3,983 sqft
Price per Sqft $165
Subdivision Granite Hills 2
MLS Listing ID 2251764
Sold Date 02/12/21
Style Two Story
Bedrooms 5
Full Baths 4
Construction Status RESALE
HOA Fees $57/qua
HOA Y/N Yes
Originating Board GLVAR
Year Built 2005
Annual Tax Amount $3,839
Lot Size 6,534 Sqft
Acres 0.15
Property Sub-Type Single Family Residence
Property Description
Gated, mpve in ready homein Granite ridge Community. The property has been recently remodeled and is an entertainer's dream loaded w/upgrades. Open floor plan w/great room w/backlite marble and stone wall with built in fireplace. Magazine quality kitchen w/oversized island & granite countertops and mozaic backsplash. Bulter pantry leads you into the two story formal dining room and huge two story open living room with dramatic staircase and balcony running alonfg the second floor. Master bedroom with spa like master bathroom. Additional three more bedrooms with three baths upstairs with Huge Loft. Guest Bedroomand seperate full bath downstairs. Seperate Office also on the first floor next to the entrance foyer. Covered Patio and Low maintainance Landscaped backyard with string lights. Walking distance to schools and retail. Close to the Raiders practice facility and Silver Knight arena.
Location
State NV
County Clark County
Community Granite Ridge Hoa
Zoning Single Family
Body of Water Public
Interior
Interior Features Bedroom on Main Level, Ceiling Fan(s), Programmable Thermostat
Heating Central, Gas, Multiple Heating Units, Zoned
Cooling Central Air, Electric, 2 Units
Flooring Carpet, Tile
Fireplaces Number 1
Fireplaces Type Electric, Family Room
Furnishings Unfurnished
Window Features Blinds,Insulated Windows,Low Emissivity Windows
Appliance Built-In Gas Oven, Double Oven, Dryer, Dishwasher, Disposal, Microwave, Refrigerator, Water Softener Owned, Water Purifier, Wine Refrigerator, Washer
Laundry Cabinets, Gas Dryer Hookup, Main Level, Laundry Room, Sink
Exterior
Exterior Feature Barbecue, Porch, Patio, Sprinkler/Irrigation
Parking Features Attached, Epoxy Flooring, Garage, Garage Door Opener, Inside Entrance
Garage Spaces 3.0
Fence Block, Back Yard
Pool None
Utilities Available Cable Available, High Speed Internet Available, Underground Utilities
Amenities Available Gated
Roof Type Tile
Porch Covered, Patio, Porch
Garage 1
Private Pool no
Building
Lot Description Landscaped, Rocks, Synthetic Grass, Sprinklers Timer, < 1/4 Acre
Faces North
Story 2
Sewer Public Sewer
Water Public
Architectural Style Two Story
Structure Type Frame,Stucco
Construction Status RESALE
Schools
Elementary Schools Wolff Elise, Wolff Elise
Middle Schools Webb, Del E.
High Schools Coronado High
Others
HOA Name Granite Ridge HOA
HOA Fee Include Association Management
Tax ID 177-36-811-041
Security Features Security System Owned,Gated Community
Acceptable Financing Cash, Conventional, FHA, VA Loan
Listing Terms Cash, Conventional, FHA, VA Loan
Financing Conventional
Read Less
Want to know what your home might be worth? Contact us for a FREE valuation!

Our team is ready to help you sell your home for the highest possible price ASAP

Copyright 2025 of the Las Vegas REALTORS®. All rights reserved.
Bought with Chase Gentry • eXp Realty






