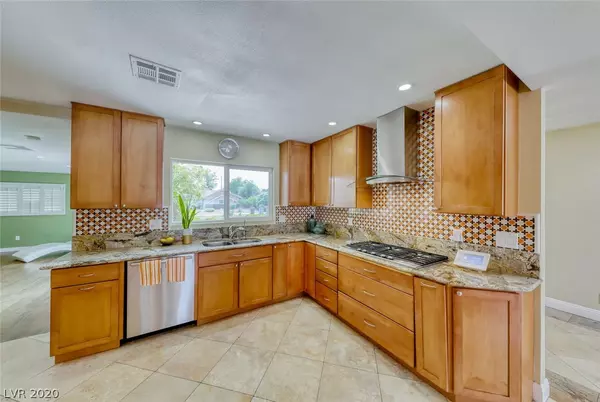$560,000
$550,000
1.8%For more information regarding the value of a property, please contact us for a free consultation.
2816 Mason Avenue Las Vegas, NV 89102
4 Beds
4 Baths
2,813 SqFt
Key Details
Sold Price $560,000
Property Type Single Family Home
Sub Type Single Family Residence
Listing Status Sold
Purchase Type For Sale
Square Footage 2,813 sqft
Price per Sqft $199
Subdivision Mason Manor
MLS Listing ID 2232464
Sold Date 10/14/20
Style One Story
Bedrooms 4
Full Baths 2
Half Baths 1
Three Quarter Bath 1
Construction Status RESALE
HOA Y/N No
Originating Board GLVAR
Year Built 1964
Annual Tax Amount $1,507
Lot Size 0.260 Acres
Acres 0.26
Property Sub-Type Single Family Residence
Property Description
This McNeil Estates 4 Bed 3.5 Bath home has a great layout and lots of natural light. Enter through the double doors and you are welcomed by a beautiful skylight and look through 2 sets of double doors into the private backyard with a beautiful swimming pool. The two sided brick fireplace is an architectural gem. Primary bedroom is separate from others and features a large walk-in closet with custom cabinetry. The large kitchen has lots of counter and cabinet space and has a prep sink in the island and a breakfast bar. There is a bedroom with an ensuite bathroom perfect for a nanny/mother-in-law suite or for guests coming to town. Architectural drawings available for the addition of a two car garage and courtyard with current zoning variance approval. Come quickly...this one won't last!
Location
State NV
County Clark County
Zoning Single Family
Body of Water Public
Rooms
Other Rooms Shed(s)
Interior
Interior Features Handicap Access, Primary Downstairs, Skylights, Central Vacuum, Programmable Thermostat
Heating Central, Gas
Cooling Central Air, Gas
Flooring Tile
Fireplaces Number 3
Fireplaces Type Living Room, Multi-Sided, Wood Burning
Furnishings Unfurnished
Window Features Double Pane Windows,Skylight(s)
Appliance Built-In Electric Oven, Double Oven, Dryer, Disposal, Microwave, Refrigerator
Laundry Gas Dryer Hookup, Main Level
Exterior
Exterior Feature Deck, Dog Run, Porch, Patio, Private Yard, Shed, Awning(s), Sprinkler/Irrigation
Fence Block, Back Yard
Pool Fenced
Utilities Available Above Ground Utilities
Amenities Available None
Roof Type Composition,Shingle
Handicap Access Accessibility Features
Porch Covered, Deck, Patio, Porch
Private Pool yes
Building
Lot Description 1/4 to 1 Acre Lot, Drip Irrigation/Bubblers, Desert Landscaping, Front Yard, Sprinklers In Front, Landscaped
Faces South
Story 1
Sewer Public Sewer
Water Public
Architectural Style One Story
Construction Status RESALE
Schools
Elementary Schools Wasden Howard, Wasden Howard
Middle Schools Hyde Park
High Schools Clark Ed. W.
Others
Tax ID 162-05-514-006
Acceptable Financing Cash, Conventional, FHA, VA Loan
Listing Terms Cash, Conventional, FHA, VA Loan
Financing Conventional
Read Less
Want to know what your home might be worth? Contact us for a FREE valuation!

Our team is ready to help you sell your home for the highest possible price ASAP

Copyright 2025 of the Las Vegas REALTORS®. All rights reserved.
Bought with Nathan L Robart • Keller Williams Market Place I






