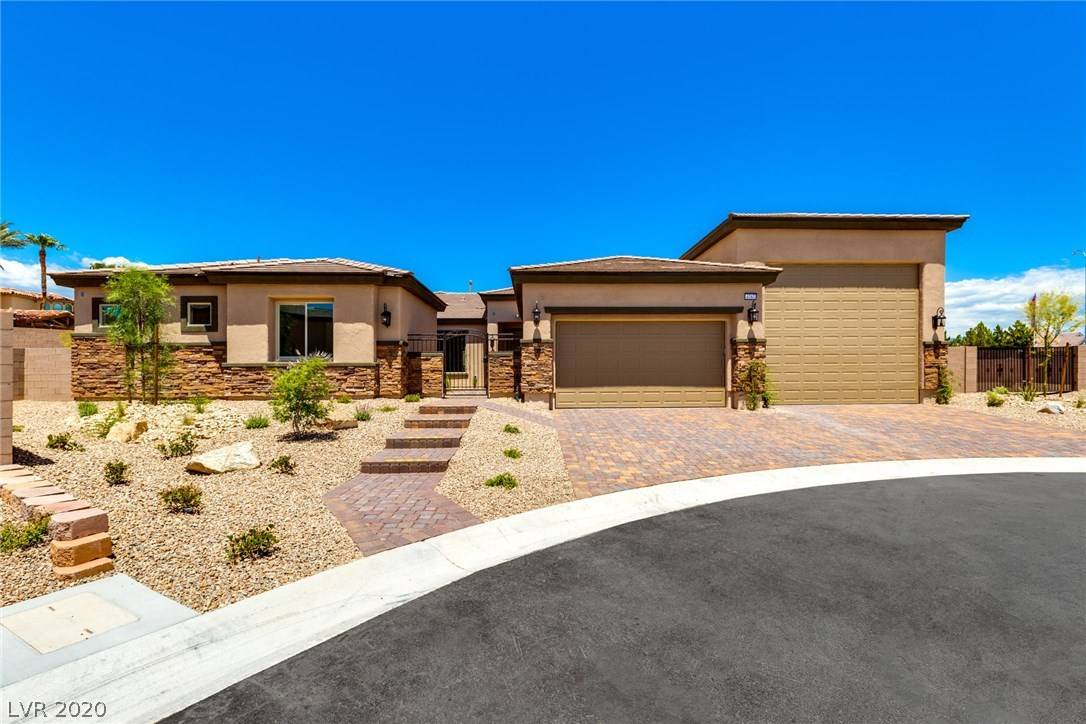$1,088,632
$1,088,632
For more information regarding the value of a property, please contact us for a free consultation.
4880 Juliano RD Las Vegas, NV 89149
4 Beds
4 Baths
3,280 SqFt
Key Details
Sold Price $1,088,632
Property Type Single Family Home
Sub Type Single Family Residence
Listing Status Sold
Purchase Type For Sale
Square Footage 3,280 sqft
Price per Sqft $331
Subdivision Juliano Estates
MLS Listing ID 2230158
Sold Date 10/01/20
Style One Story,Custom
Bedrooms 4
Full Baths 1
Half Baths 1
Three Quarter Bath 2
Construction Status New Construction
HOA Y/N No
Year Built 2020
Annual Tax Amount $1,650
Lot Size 0.540 Acres
Acres 0.54
Property Sub-Type Single Family Residence
Property Description
Come see your DREAM GARAGE and gorgeous NEW Liberty Homes semi-custom single story luxury home! The air-conditioned 9 car garage (RV/Workshop) is just what you need to store your toys and enjoy your hobbies. Enter this luxurious home through the private courtyard and enjoy the open floorplan with 10' ceilings throughout. Complete with a Chef's Kitchen including Stainless Steel Thermador appliances, custom cabinets with under-cabinet lights, large island w/ seating for 8, and walk-in pantry. Featuring upgraded wood-looking flooring and custom tile finishes throughout, an open great room w/ a 16' sliding glass wall to the large covered patio, a spacious Master retreat w/ dual walk-in closets, separate sinks & sit-down vanity, luxurious freestanding spa tub & rain-head shower. RV gate backyard access on this 1/2 acre home site w/ NO HOA! Save on utilities with energy efficient 2x6 exterior walls, dual pane low-e windows, & tankless water heater. Are you ready to build YOUR dream home?
Location
State NV
County Clark County
Zoning Horses Permitted,Single Family
Direction From 215: East on Lone Mountain, Left on Juliano, 2nd Right into Juliano Estates, Second home on the Left
Rooms
Other Rooms Workshop
Interior
Interior Features Bedroom on Main Level, Primary Downstairs, None, Programmable Thermostat
Heating Central, Gas, High Efficiency, Multiple Heating Units, Zoned
Cooling Central Air, Electric, High Efficiency, 2 Units
Flooring Laminate, Linoleum, Vinyl
Equipment Water Softener Loop
Furnishings Unfurnished
Fireplace No
Window Features Double Pane Windows,Low-Emissivity Windows,Tinted Windows
Appliance Built-In Electric Oven, Double Oven, Dishwasher, Disposal, Gas Range, Gas Water Heater, Hot Water Circulator, Microwave, Refrigerator, Tankless Water Heater
Laundry Cabinets, Gas Dryer Hookup, Laundry Room, Sink
Exterior
Exterior Feature Barbecue, Courtyard, Patio, Private Yard, RV Hookup, Sprinkler/Irrigation
Parking Features Air Conditioned Garage, Attached, Finished Garage, Garage, RV Garage
Garage Spaces 9.0
Fence Block, Back Yard, RV Gate, Wrought Iron
Utilities Available Cable Available, High Speed Internet Available, Underground Utilities
View Y/N Yes
Water Access Desc Public
View Mountain(s)
Roof Type Tile
Porch Covered, Patio
Garage Yes
Private Pool No
Building
Lot Description 1/4 to 1 Acre Lot, Desert Landscaping, Landscaped
Faces West
Story 1
Builder Name LHLV
Sewer Public Sewer
Water Public
Additional Building Workshop
New Construction Yes
Construction Status New Construction
Schools
Elementary Schools Allen Dean La Mar, Allen Dean La Mar
Middle Schools Leavitt Justice Myron E
High Schools Centennial
Others
Senior Community No
Tax ID 125-32-802-053
Ownership Single Family Residential
Acceptable Financing Cash, Conventional, FHA, VA Loan
Listing Terms Cash, Conventional, FHA, VA Loan
Financing Conventional
Read Less
Want to know what your home might be worth? Contact us for a FREE valuation!

Our team is ready to help you sell your home for the highest possible price ASAP

Copyright 2025 of the Las Vegas REALTORS®. All rights reserved.
Bought with NON MLS NON-MLS OFFICE


