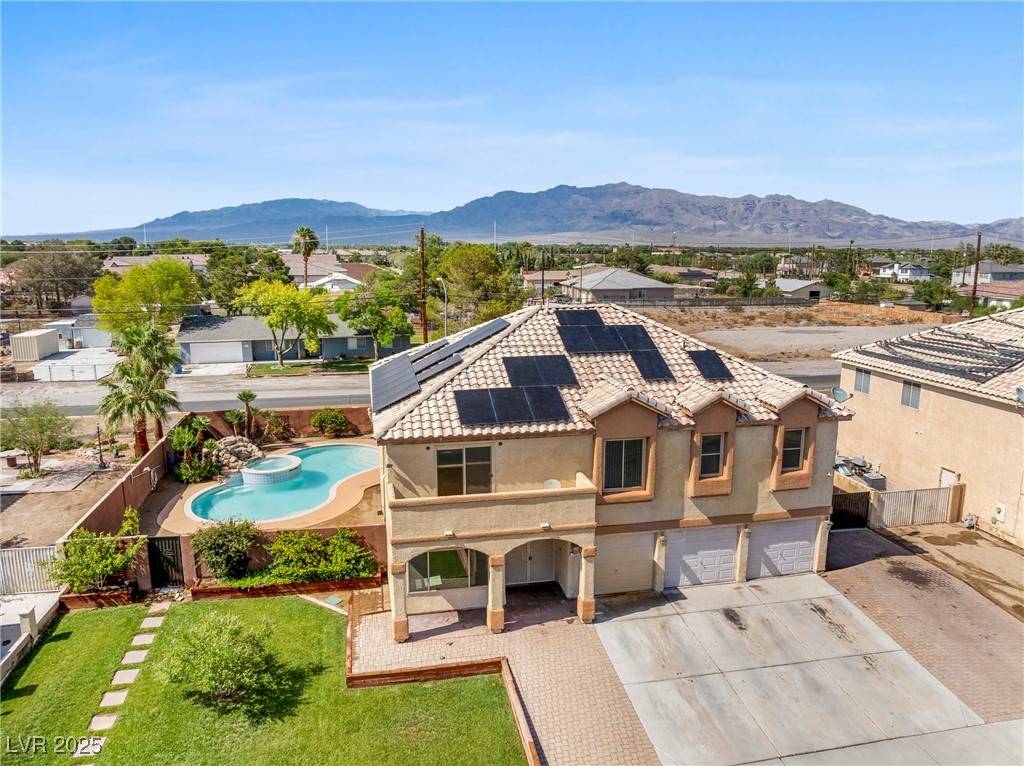7100 Palatial AVE Las Vegas, NV 89130
5 Beds
5 Baths
3,303 SqFt
UPDATED:
Key Details
Property Type Single Family Home
Sub Type Single Family Residence
Listing Status Active
Purchase Type For Sale
Square Footage 3,303 sqft
Price per Sqft $196
Subdivision Grand Entries-Phase 7
MLS Listing ID 2703176
Style Two Story
Bedrooms 5
Full Baths 4
Three Quarter Bath 1
Construction Status Resale
HOA Y/N No
Year Built 1996
Annual Tax Amount $3,623
Lot Size 10,018 Sqft
Acres 0.23
Property Sub-Type Single Family Residence
Property Description
Located in the highly desirable Centennial Hills area, this home features a 3-car garage, dedicated RV parking, and a rare lush green front yard. Inside, enjoy brand-new flooring, fresh paint, and energy-efficient triple-pane windows throughout.
The spacious kitchen is designed for entertaining, complete with an oversized island and abundant storage. All 5 bedrooms upstairs, with 3 offering private en-suite full bathrooms. Each bathroom has been tastefully remodeled with modern finishes.
Next, step outside to your own backyard retreat with a recently replastered and tiled pool & spa, and a covered patio ideal for outdoor relaxation and gatherings.
Plenty of space, recent upgrades, and freedom from HOA restrictions — this home is a must-see!
Location
State NV
County Clark
Zoning Single Family
Direction From US 95, exit W Ann Rd and head West. Make your first available left after Tenaya way, turning north onto Grand Sierra. Make an immediate right onto dramatic way. this will turn left onto Emperor way. Stay on Emperor way headed north. This road will turn into Palatial Ave. Homes is located on the right at 7100.
Rooms
Other Rooms Shed(s)
Interior
Interior Features Ceiling Fan(s), Window Treatments
Heating Central, Gas
Cooling Central Air, Electric, 2 Units
Flooring Luxury Vinyl Plank, Tile
Fireplaces Number 1
Fireplaces Type Family Room, Gas
Furnishings Unfurnished
Fireplace Yes
Window Features Triple Pane Windows
Appliance Dryer, Dishwasher, Gas Cooktop, Disposal, Gas Range, Microwave, Refrigerator, Water Softener Owned, Washer
Laundry Gas Dryer Hookup, Main Level, Laundry Room
Exterior
Exterior Feature Barbecue, Patio, Private Yard, Shed, Sprinkler/Irrigation
Parking Features Attached, Exterior Access Door, Garage, Inside Entrance, Private, RV Gated, RV Access/Parking, RV Paved, Shelves
Garage Spaces 3.0
Fence Brick, Back Yard, Wrought Iron
Pool In Ground, Private, Waterfall
Amenities Available None
View Y/N Yes
Water Access Desc Public
View Mountain(s)
Roof Type Tile
Porch Covered, Patio
Garage Yes
Private Pool Yes
Building
Lot Description 1/4 to 1 Acre Lot, Back Yard, Drip Irrigation/Bubblers, Desert Landscaping, Fruit Trees, Front Yard, Sprinklers In Rear, Sprinklers In Front, Landscaped
Faces South
Story 2
Sewer Public Sewer
Water Public
Additional Building Shed(s)
Construction Status Resale
Schools
Elementary Schools Neal, Joseph, Neal, Joseph
Middle Schools Saville Anthony
High Schools Shadow Ridge
Others
Senior Community No
Tax ID 125-27-715-012
Acceptable Financing Cash, Conventional, FHA, VA Loan
Listing Terms Cash, Conventional, FHA, VA Loan
Virtual Tour https://www.propertypanorama.com/instaview/las/2703176







