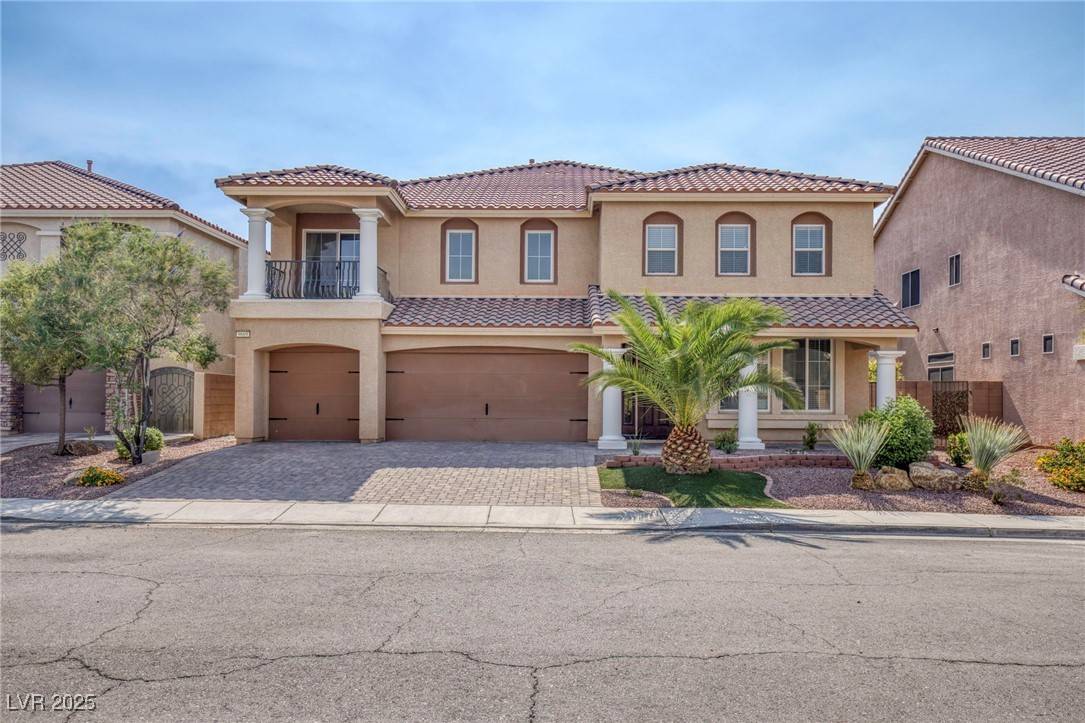9669 Black Coyote CT Las Vegas, NV 89139
5 Beds
4 Baths
4,340 SqFt
UPDATED:
Key Details
Property Type Single Family Home
Sub Type Single Family Residence
Listing Status Active
Purchase Type For Sale
Square Footage 4,340 sqft
Price per Sqft $205
Subdivision Highlands Ranch
MLS Listing ID 2701597
Style Two Story
Bedrooms 5
Full Baths 3
Three Quarter Bath 1
Construction Status Resale
HOA Fees $36/mo
HOA Y/N Yes
Year Built 2011
Annual Tax Amount $5,120
Lot Size 6,098 Sqft
Acres 0.14
Property Sub-Type Single Family Residence
Property Description
Location
State NV
County Clark
Zoning Single Family
Direction From Silverado Ranch, right on Lindell Rd, Left on Yarra Valley Ave, left on Black Coyote Ct.
Interior
Interior Features Bedroom on Main Level, Window Treatments
Heating Gas, Multiple Heating Units
Cooling Central Air, Electric, 2 Units
Flooring Carpet, Luxury Vinyl Plank
Furnishings Unfurnished
Fireplace No
Window Features Blinds
Appliance Built-In Electric Oven, Dryer, Disposal, Gas Range, Refrigerator, Washer
Laundry Gas Dryer Hookup, Main Level, Laundry Room
Exterior
Exterior Feature Private Yard
Parking Features Attached, Finished Garage, Garage, Garage Door Opener, Open
Garage Spaces 3.0
Fence Block, Back Yard
Utilities Available Underground Utilities
Amenities Available Park
Water Access Desc Public
Roof Type Pitched,Tile
Garage Yes
Private Pool No
Building
Lot Description Synthetic Grass, < 1/4 Acre
Faces East
Story 2
Sewer Public Sewer
Water Public
Construction Status Resale
Schools
Elementary Schools Ries, Aldeane Comito, Ries, Aldeane Comito
Middle Schools Tarkanian
High Schools Desert Oasis
Others
HOA Name Highland Ranch
HOA Fee Include Association Management
Senior Community No
Tax ID 176-24-411-016
Acceptable Financing Cash, Conventional, VA Loan
Listing Terms Cash, Conventional, VA Loan
Virtual Tour https://www.propertypanorama.com/instaview/las/2701597







