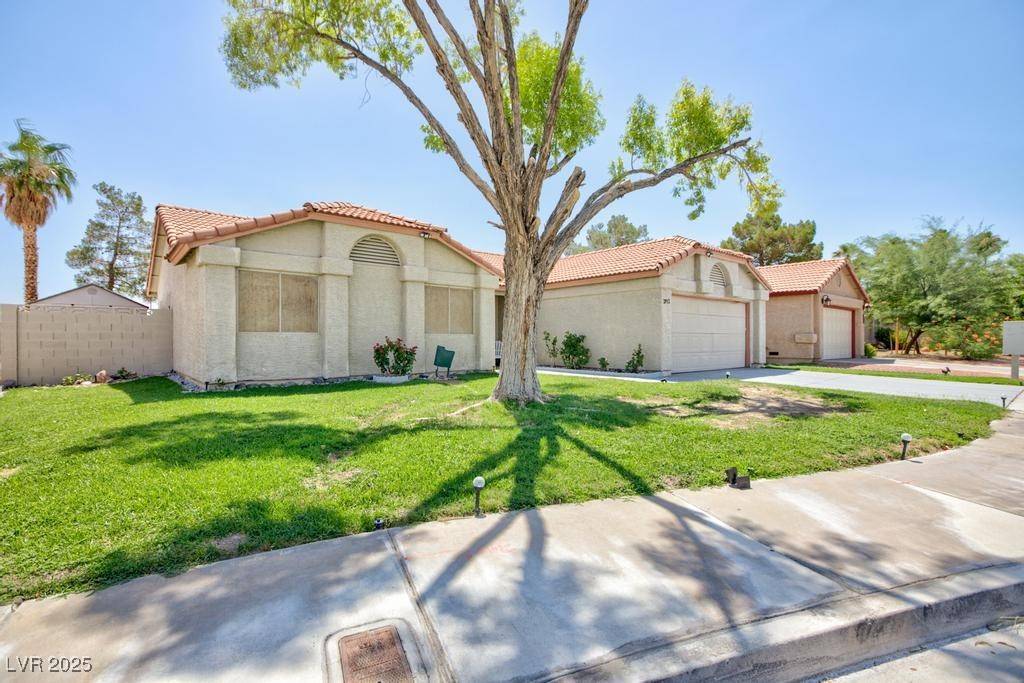2912 Drury ST Las Vegas, NV 89108
3 Beds
2 Baths
1,236 SqFt
UPDATED:
Key Details
Property Type Single Family Home
Sub Type Single Family Residence
Listing Status Active
Purchase Type For Sale
Square Footage 1,236 sqft
Price per Sqft $323
Subdivision Sterling Spgs Amd
MLS Listing ID 2700262
Style One Story
Bedrooms 3
Full Baths 2
Construction Status Resale
HOA Fees $31/mo
HOA Y/N Yes
Year Built 1989
Annual Tax Amount $1,442
Lot Size 6,534 Sqft
Acres 0.15
Property Sub-Type Single Family Residence
Property Description
Location
State NV
County Clark
Zoning Single Family
Direction N. Rainbow & W Cheyenne *E on Cheyenne, *S on N Torrey Pines, *W on Sterling Springs*N on Drury
Interior
Interior Features Bedroom on Main Level, Ceiling Fan(s), Primary Downstairs, Window Treatments
Heating Central, Gas
Cooling Central Air, Electric
Flooring Ceramic Tile, Luxury Vinyl Plank
Fireplaces Number 1
Fireplaces Type Gas, Living Room
Furnishings Unfurnished
Fireplace Yes
Window Features Low-Emissivity Windows
Appliance Dishwasher, Disposal, Gas Range, Microwave
Laundry Gas Dryer Hookup, Main Level
Exterior
Exterior Feature Patio, Sprinkler/Irrigation
Parking Features Attached, Garage, Inside Entrance, Private
Garage Spaces 2.0
Fence Block, Back Yard
Utilities Available Underground Utilities
Water Access Desc Public
Roof Type Pitched,Tile
Porch Covered, Patio
Garage Yes
Private Pool No
Building
Lot Description Drip Irrigation/Bubblers, Front Yard, Sprinklers In Front, Landscaped, Rocks, Synthetic Grass, < 1/4 Acre
Faces West
Story 1
Sewer Public Sewer
Water Public
Construction Status Resale
Schools
Elementary Schools Bunker, Berkeley L., Bunker, Berkeley L.
Middle Schools Molasky I
High Schools Cimarron-Memorial
Others
HOA Name Sterling Springs
HOA Fee Include Association Management
Senior Community No
Tax ID 138-14-211-017
Acceptable Financing Cash, Conventional, FHA, VA Loan
Listing Terms Cash, Conventional, FHA, VA Loan
Virtual Tour https://www.propertypanorama.com/instaview/las/2700262







