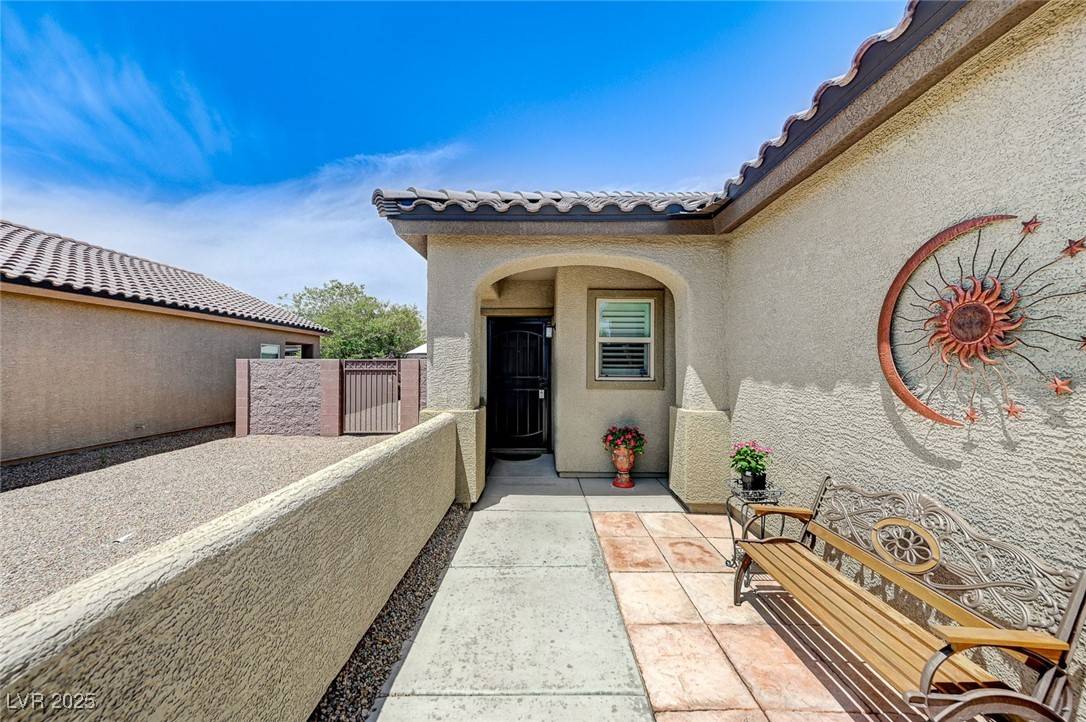3307 Forestina CT Las Vegas, NV 89122
3 Beds
2 Baths
1,234 SqFt
UPDATED:
Key Details
Property Type Single Family Home
Sub Type Single Family Residence
Listing Status Active
Purchase Type For Sale
Square Footage 1,234 sqft
Price per Sqft $295
Subdivision Stallion Mountain Estate 213
MLS Listing ID 2695980
Style One Story
Bedrooms 3
Full Baths 1
Three Quarter Bath 1
Construction Status Resale
HOA Fees $133/mo
HOA Y/N Yes
Year Built 2013
Annual Tax Amount $1,746
Lot Size 6,098 Sqft
Acres 0.14
Property Sub-Type Single Family Residence
Property Description
Plank throughout the home for a modern feel. Enjoy outdoor living with your private above-ground jacuzzi. Solera is a vibrant 55+ community offering a clubhouse, fitness center, pool, bocce ball, pickle ball, tennis courts, and a lively social calendar. Resort-style living at its best!
Location
State NV
County Clark
Community Pool
Zoning Single Family
Direction E Flamingo, Left on Cabana, Right on E Desert Inn, Left on Corbin , Left on Forestina-Please use gate on Ocean Crest
Interior
Interior Features Bedroom on Main Level, Ceiling Fan(s), Primary Downstairs, Window Treatments
Heating Central, Electric, High Efficiency
Cooling Central Air, Electric, ENERGY STAR Qualified Equipment
Flooring Carpet, Luxury Vinyl Plank
Furnishings Unfurnished
Fireplace No
Window Features Double Pane Windows,Plantation Shutters
Appliance Dryer, ENERGY STAR Qualified Appliances, Disposal, Gas Range, Microwave, Refrigerator, Washer
Laundry Gas Dryer Hookup, Laundry Closet, Laundry Room
Exterior
Exterior Feature Barbecue, Patio, Private Yard
Parking Features Garage, Garage Door Opener, Inside Entrance, Private
Garage Spaces 2.0
Fence Block, Back Yard
Pool Community
Community Features Pool
Utilities Available Underground Utilities
Amenities Available Clubhouse, Fitness Center, Gated, Pickleball, Pool, Spa/Hot Tub, Security
Water Access Desc Public
Roof Type Tile
Porch Covered, Patio
Garage Yes
Private Pool No
Building
Lot Description Desert Landscaping, Sprinklers In Front, Landscaped, < 1/4 Acre
Faces East
Story 1
Sewer Public Sewer
Water Public
Construction Status Resale
Schools
Elementary Schools Cunnngham, Cunnngham
Middle Schools Harney Kathleen & Tim
High Schools Chaparral
Others
HOA Name Solera@ Stallion Mtn
HOA Fee Include Association Management,Recreation Facilities,Reserve Fund,Security
Senior Community Yes
Tax ID 161-15-111-041
Security Features Gated Community
Acceptable Financing Cash, Conventional, FHA, VA Loan
Listing Terms Cash, Conventional, FHA, VA Loan
Virtual Tour https://www.propertypanorama.com/instaview/las/2695980







