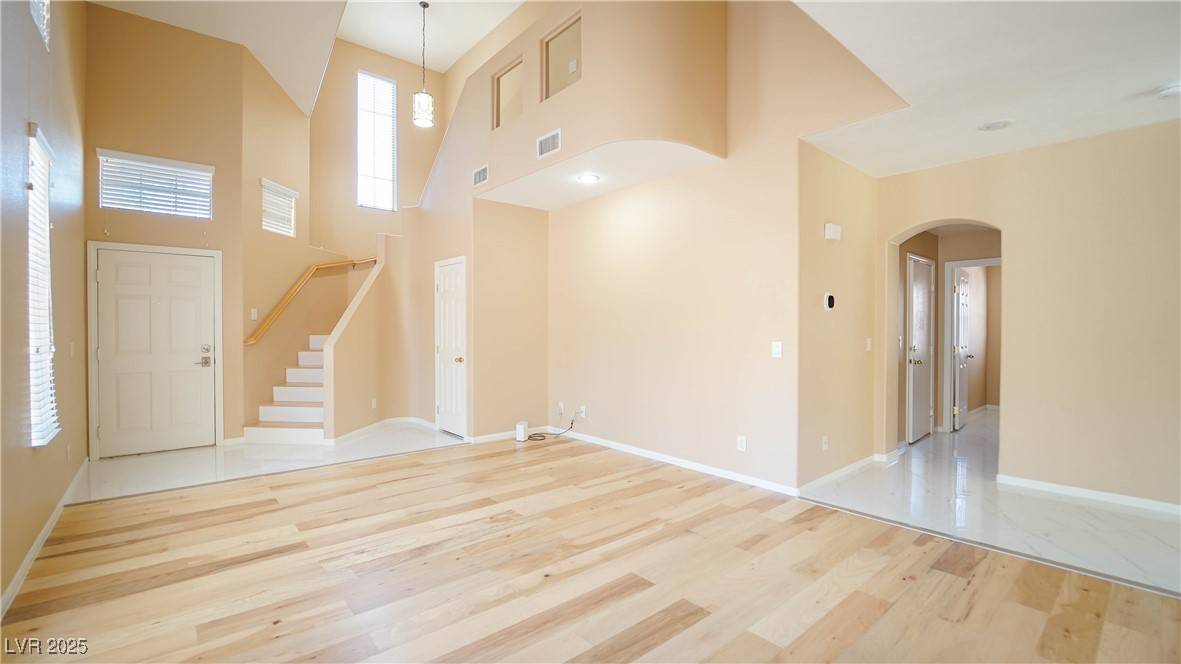2017 Shining Feather LN Las Vegas, NV 89134
4 Beds
3 Baths
1,992 SqFt
UPDATED:
Key Details
Property Type Single Family Home
Sub Type Single Family Residence
Listing Status Active
Purchase Type For Sale
Square Footage 1,992 sqft
Price per Sqft $293
Subdivision Indian Hills
MLS Listing ID 2694262
Style Two Story
Bedrooms 4
Full Baths 2
Half Baths 1
Construction Status Resale
HOA Fees $207/mo
HOA Y/N Yes
Year Built 1997
Annual Tax Amount $2,552
Lot Size 7,405 Sqft
Acres 0.17
Property Sub-Type Single Family Residence
Property Description
The home features brand-new wood flooring installed downstairs in 2025, updated tile flooring from 2022, and a new HVAC system replaced in 2022, ensuring comfort and efficiency year-round. The kitchen is equipped with granite countertops and opens seamlessly to the living and dining areas—perfect for entertaining. Step outside to a spacious covered patio with a built-in bar, ideal for relaxing or hosting guests. Situated on one of the largest lots in the community (7,405 sq ft), the property offers low-maintenance landscaping and excellent privacy.
Location
State NV
County Clark
Zoning Single Family
Direction From I-215, take the W Lake Mead Blvd exit and head east. Turn right on Anasazi Dr, then left on Trail Hollow Dr. Next, turn right on Bright Arrow Ln, left on Red Flower Pl, Right on Nightrider Dr, and finally, right on Sun Cloud Pl. The property will be on your left.
Interior
Interior Features Window Treatments
Heating Central, Gas
Cooling Central Air, Electric
Flooring Laminate, Tile
Fireplaces Number 1
Fireplaces Type Family Room, Gas
Furnishings Unfurnished
Fireplace Yes
Window Features Blinds,Double Pane Windows
Appliance Dryer, Dishwasher, Disposal, Gas Range, Refrigerator, Washer
Laundry Gas Dryer Hookup, Main Level, Laundry Room
Exterior
Exterior Feature Built-in Barbecue, Barbecue, Patio, Private Yard, Sprinkler/Irrigation
Parking Features Attached, Garage, Garage Door Opener, Inside Entrance, Private
Garage Spaces 2.0
Fence Block, Back Yard
Utilities Available Underground Utilities
Amenities Available Gated
Water Access Desc Public
Roof Type Tile
Porch Covered, Patio
Garage Yes
Private Pool No
Building
Lot Description Back Yard, Corner Lot, Drip Irrigation/Bubblers, Desert Landscaping, Sprinklers In Rear, Landscaped, Rocks, Trees, < 1/4 Acre
Faces East
Story 2
Sewer Public Sewer
Water Public
Construction Status Resale
Schools
Elementary Schools Staton, Ethel W., Staton, Ethel W.
Middle Schools Becker
High Schools Palo Verde
Others
HOA Name Summerlin North
HOA Fee Include Association Management
Senior Community No
Tax ID 137-24-616-030
Acceptable Financing Cash, Conventional, FHA, VA Loan
Listing Terms Cash, Conventional, FHA, VA Loan
Virtual Tour https://www.propertypanorama.com/instaview/las/2694262







