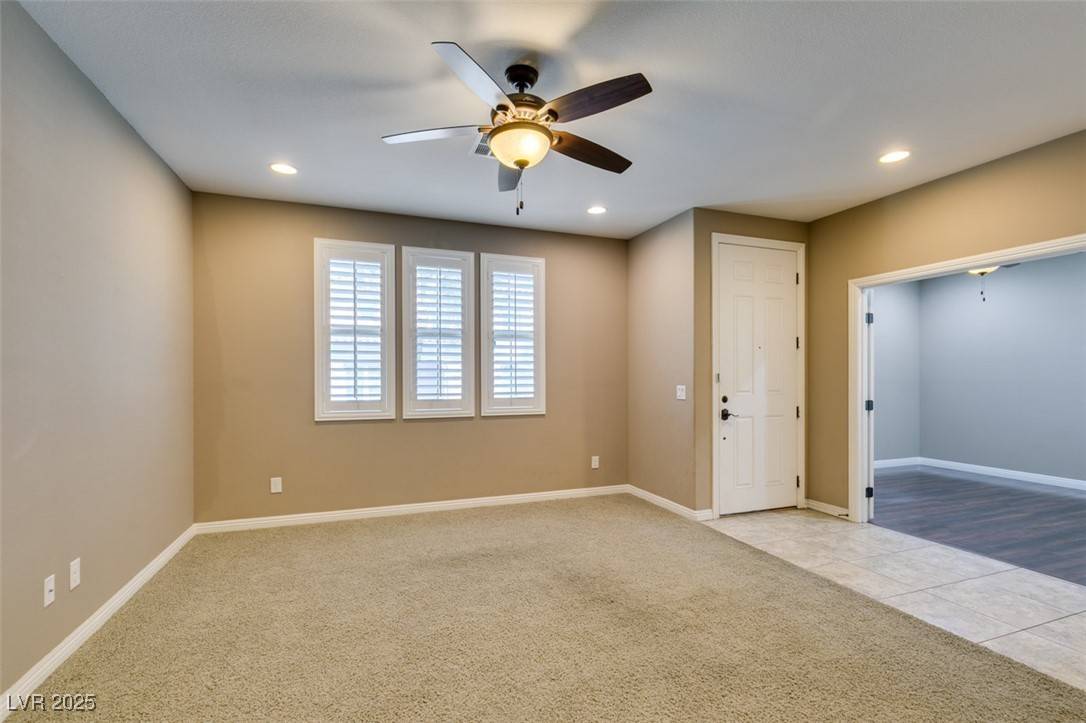11063 Mount George ST Las Vegas, NV 89179
4 Beds
3 Baths
2,476 SqFt
OPEN HOUSE
Sat Jun 21, 12:00pm - 4:00pm
UPDATED:
Key Details
Property Type Single Family Home
Sub Type Single Family Residence
Listing Status Active
Purchase Type For Sale
Square Footage 2,476 sqft
Price per Sqft $207
Subdivision Denali
MLS Listing ID 2692509
Style Two Story
Bedrooms 4
Full Baths 2
Half Baths 1
Construction Status Resale
HOA Fees $365/mo
HOA Y/N Yes
Year Built 2013
Annual Tax Amount $2,882
Lot Size 2,613 Sqft
Acres 0.06
Property Sub-Type Single Family Residence
Property Description
Discover this well-maintained 2,614 sq ft home located in a quiet, gated community in sought-after Mountain's Edge. This home features fully paid-off solar panels, offering long-term energy savings and efficiency. Inside, you'll find a spacious layout with tile flooring throughout the first level and comfortable carpeting upstairs. The kitchen is equipped with rich espresso cabinetry, granite countertops, and ample space for meal prep and entertaining. Plantation shutters throughout the home add a touch of style while enhancing energy efficiency. Step outside to a private backyard retreat with a spa for relaxing and a mini-golf putting green for outdoor enjoyment. SIDS and LIDS are fully paid off, adding even more value to this move-in ready property.
Location
State NV
County Clark
Community Pool
Zoning Single Family
Direction South on Rainbow from Cactus Ave, Right on MacKenzie Bay, Left on Mount Pendleton, left on Point Hope, 1st right onto Mount George
Interior
Interior Features Ceiling Fan(s), Window Treatments
Heating Central, Gas
Cooling Central Air, Electric
Flooring Carpet, Ceramic Tile, Laminate, Tile
Furnishings Unfurnished
Fireplace No
Window Features Blinds,Double Pane Windows,Low-Emissivity Windows
Appliance Dryer, Disposal, Gas Range, Microwave, Refrigerator, Water Softener Owned, Washer
Laundry Gas Dryer Hookup, Main Level, Laundry Room
Exterior
Exterior Feature Patio, Private Yard, Sprinkler/Irrigation
Parking Features Attached, Finished Garage, Garage, Garage Door Opener, Inside Entrance, Private
Garage Spaces 3.0
Fence Block, Back Yard
Pool Community
Community Features Pool
Utilities Available Underground Utilities
Amenities Available Fitness Center, Gated, Playground, Pool
Water Access Desc Public
Roof Type Tile
Porch Patio
Garage Yes
Private Pool No
Building
Lot Description Drip Irrigation/Bubblers, Desert Landscaping, Landscaped, Synthetic Grass, < 1/4 Acre
Faces East
Story 2
Sewer Public Sewer
Water Public
Construction Status Resale
Schools
Elementary Schools Reedom, Carolyn S., Reedom, Carolyn S.
Middle Schools Tarkanian
High Schools Desert Oasis
Others
HOA Name Denali
HOA Fee Include None
Senior Community No
Tax ID 176-34-713-036
Acceptable Financing Cash, Conventional, FHA, VA Loan
Listing Terms Cash, Conventional, FHA, VA Loan
Virtual Tour https://www.propertypanorama.com/instaview/las/2692509







