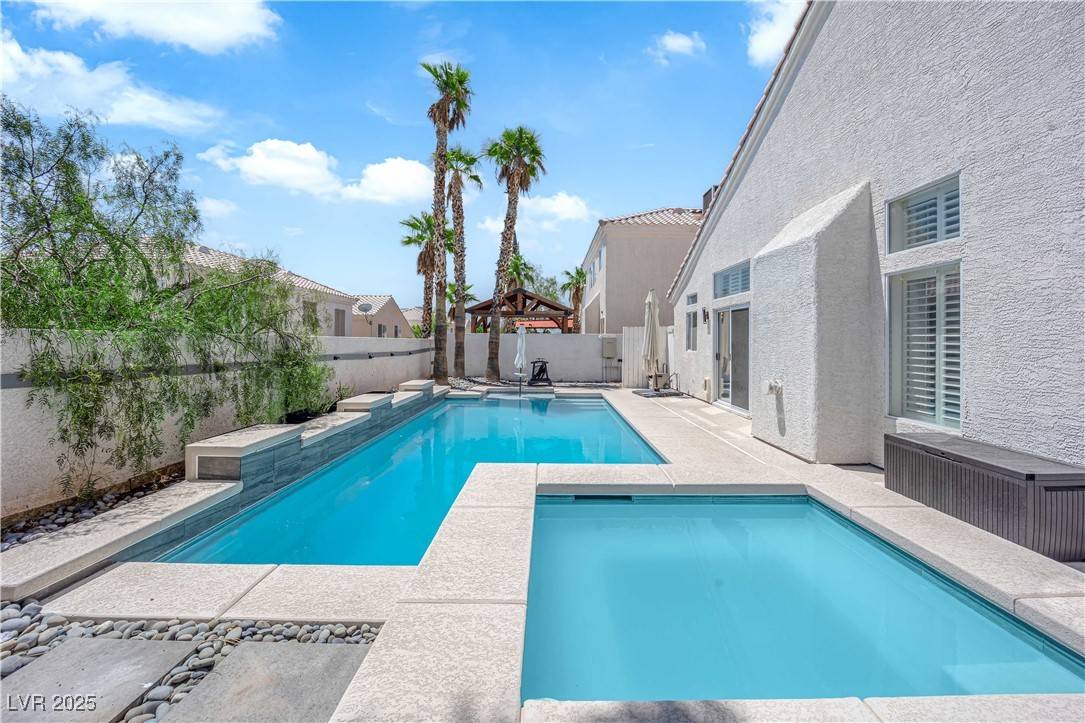4604 Barnes CT Las Vegas, NV 89147
3 Beds
3 Baths
1,764 SqFt
UPDATED:
Key Details
Property Type Single Family Home
Sub Type Single Family Residence
Listing Status Active
Purchase Type For Sale
Square Footage 1,764 sqft
Price per Sqft $311
Subdivision Tiburon 2 Phase 2
MLS Listing ID 2689563
Style Two Story
Bedrooms 3
Full Baths 2
Three Quarter Bath 1
Construction Status Resale
HOA Fees $35/mo
HOA Y/N Yes
Year Built 1997
Annual Tax Amount $2,559
Lot Size 5,662 Sqft
Acres 0.13
Property Sub-Type Single Family Residence
Property Description
The home has been thoughtfully and meticulously upgraded, showcasing a modern and refined design throughout. From the sleek finishes to the custom details, every corner of this home has been carefully crafted for optimal style and function. Experience high-end craftsmanship and attention to detail in every room. The spacious layout features open living areas, upgraded flooring, designer lighting, and custom cabinetry, creating an inviting atmosphere perfect for both relaxation and entertaining. Step outside into your private oasis where a newer pool and spa provide a stunning backdrop for outdoor gatherings. It's the perfect place to unwind and enjoy the beautiful Las Vegas weather in a serene and luxurious setting. Conveniently located just moments away from shopping, dining, and entertainment, this home also offers easy access to major freeways, making getting around town a breeze.
Location
State NV
County Clark
Zoning Single Family
Direction From 215 & Tropicana, East on Tropicana, Left of El Capitian, Left on Vista Del Cielo, Right on Ashington, Left on Copenhagen, Left on Barnes
Interior
Interior Features Ceiling Fan(s), Window Treatments
Heating Central, Gas
Cooling Central Air, Electric
Flooring Carpet, Ceramic Tile
Fireplaces Number 1
Fireplaces Type Family Room, Gas
Furnishings Unfurnished
Fireplace Yes
Window Features Blinds,Drapes,Plantation Shutters
Appliance Built-In Gas Oven, Gas Cooktop, Disposal, Microwave, Refrigerator
Laundry Gas Dryer Hookup, Main Level
Exterior
Exterior Feature Patio, Private Yard
Parking Features Attached, Garage, Private
Garage Spaces 2.0
Fence Block, Back Yard
Pool In Ground, Private, Pool/Spa Combo
Utilities Available Underground Utilities
Water Access Desc Public
Roof Type Tile
Porch Patio
Garage Yes
Private Pool Yes
Building
Lot Description Desert Landscaping, Landscaped, < 1/4 Acre
Faces West
Story 2
Sewer Public Sewer
Water Public
Construction Status Resale
Schools
Elementary Schools Hayes, Keith C. & Karen W., Hayes, Keith C. & Karen
Middle Schools Lawrence
High Schools Durango
Others
HOA Name Tiburon
Senior Community No
Tax ID 163-20-312-034
Security Features Gated Community
Acceptable Financing Cash, Conventional, FHA, VA Loan
Listing Terms Cash, Conventional, FHA, VA Loan
Virtual Tour https://www.propertypanorama.com/instaview/las/2689563







