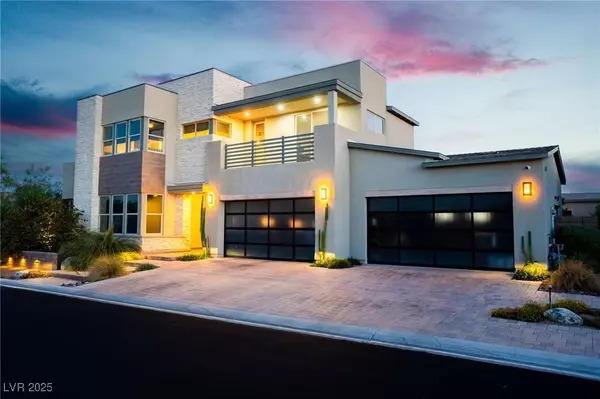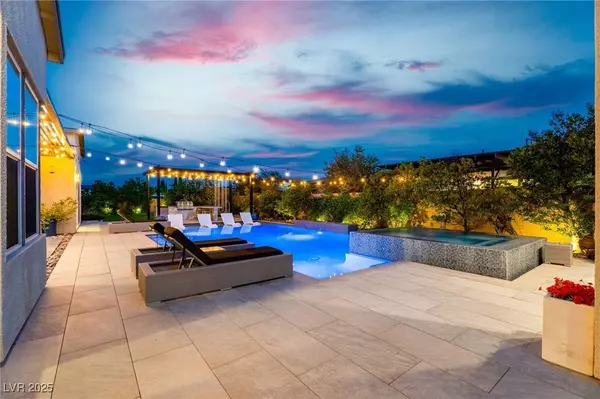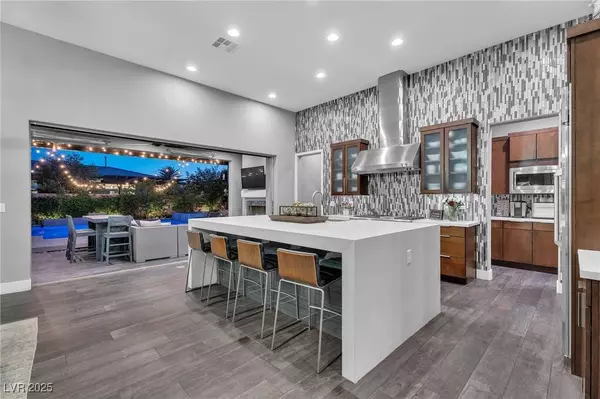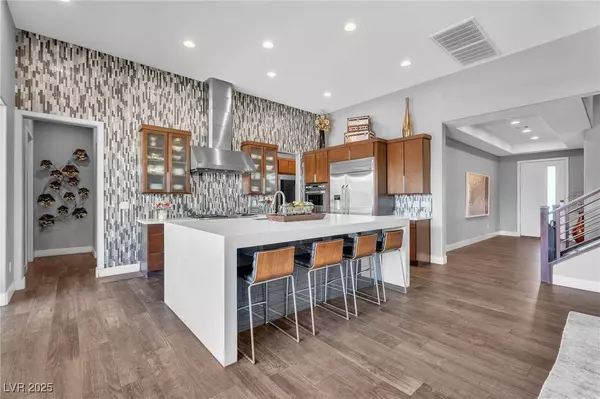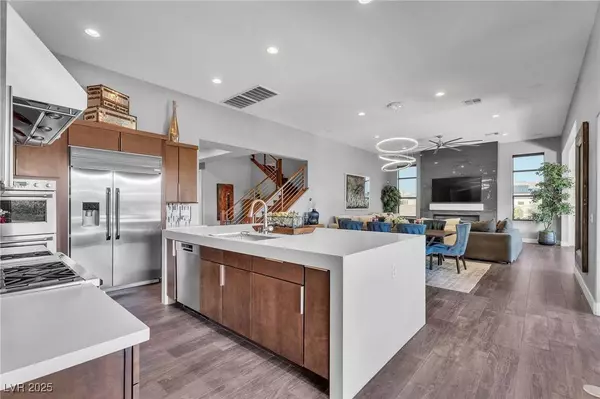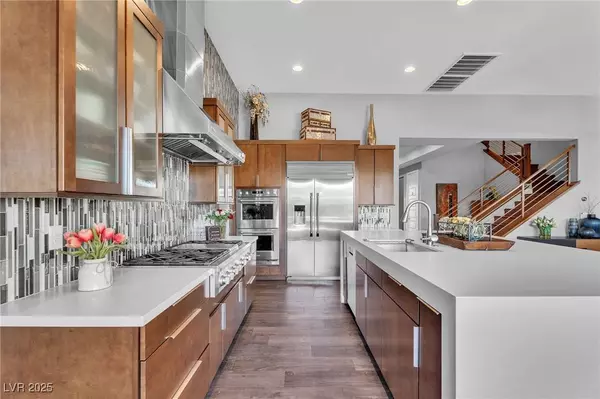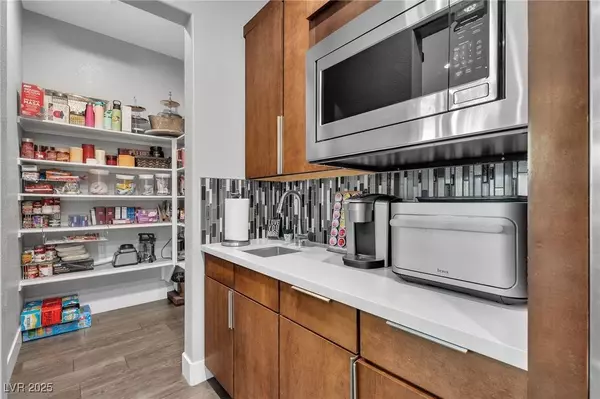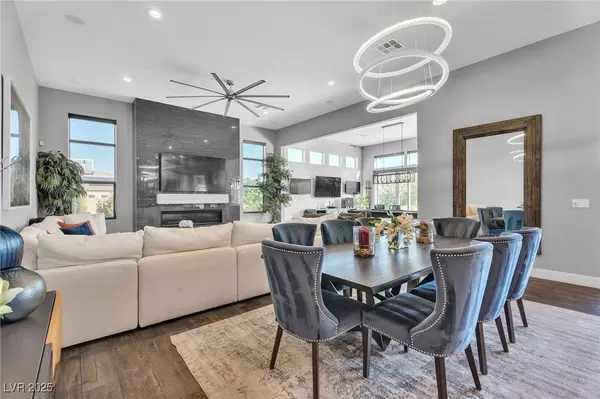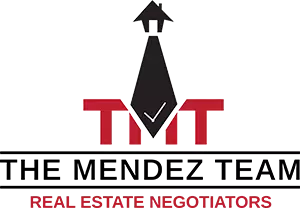
GALLERY
PROPERTY DETAIL
Key Details
Property Type Single Family Home
Sub Type Single Family Residence
Listing Status Active Under Contract
Purchase Type For Sale
Square Footage 4, 666 sqft
Price per Sqft $428
Subdivision Wigwam-Warbonnet
MLS Listing ID 2722494
Style Two Story
Bedrooms 6
Full Baths 5
Half Baths 1
Construction Status Resale
HOA Fees $70/mo
HOA Y/N Yes
Year Built 2016
Annual Tax Amount $12,316
Contingent Other
Lot Size 0.460 Acres
Acres 0.46
Property Sub-Type Single Family Residence
Location
State NV
County Clark
Zoning Single Family
Direction From Blue Diamond & S Buffalo - North on Buffalo. Left on Wigwam at round about. Left on Miller Lane. Right on Wheeler Creek. Home will be on the left hand side.
Rooms
Other Rooms Guest House
Building
Lot Description 1/4 to 1 Acre Lot, Drip Irrigation/Bubblers, Desert Landscaping, Landscaped, Rocks, Synthetic Grass, Trees
Faces North
Story 2
Sewer Public Sewer
Water Public
Additional Building Guest House
Construction Status Resale
Interior
Interior Features Bedroom on Main Level, Ceiling Fan(s), Primary Downstairs, Pot Rack, Window Treatments
Heating Central, Gas, Multiple Heating Units
Cooling Central Air, Electric, 2 Units
Flooring Tile
Fireplaces Number 2
Fireplaces Type Electric, Living Room, Outside
Furnishings Unfurnished
Fireplace Yes
Window Features Double Pane Windows,Window Treatments
Appliance Built-In Electric Oven, Double Oven, Dryer, Dishwasher, Gas Cooktop, Disposal, Microwave, Refrigerator, Washer
Laundry Cabinets, Gas Dryer Hookup, Laundry Room, Sink
Exterior
Exterior Feature Built-in Barbecue, Balcony, Barbecue, Patio, Private Yard, Sprinkler/Irrigation
Parking Features Attached, Garage, Garage Door Opener, Inside Entrance, Private, RV Gated, RV Access/Parking, RV Paved
Garage Spaces 4.0
Fence Block, Back Yard
Pool Heated, In Ground, Private, Pool/Spa Combo
Utilities Available Underground Utilities
Water Access Desc Public
Roof Type Tile
Street Surface Paved
Porch Balcony, Covered, Patio
Garage Yes
Private Pool Yes
Schools
Elementary Schools Snyder, Don And Dee, Snyder, Don And Dee
Middle Schools Canarelli Lawrence & Heidi
High Schools Sierra Vista High
Others
HOA Name Durango Valley
HOA Fee Include Association Management
Senior Community No
Tax ID 176-16-710-011
Acceptable Financing Cash, Conventional, FHA, VA Loan
Listing Terms Cash, Conventional, FHA, VA Loan
Financing Conventional
Virtual Tour https://www.zillow.com/view-imx/f997c27a-0e82-40f0-87f0-bc09330a39e9?setAttribution=mls&wl=true&initialViewType=pano&utm_source=dashboard
SIMILAR HOMES FOR SALE
Check for similar Single Family Homes at price around $2,000,000 in Las Vegas,NV

Active
$1,100,000
8243 Twin Rock CT, Las Vegas, NV 89113
Listed by Rene Charest of Realty ONE Group, Inc5 Beds 4 Baths 4,176 SqFt
Open House
$2,500,000
42 Sawgrass CT, Las Vegas, NV 89113
Listed by Hong Xi Su of Engel & Volkers Las Vegas4 Beds 6 Baths 7,713 SqFt
Active
$1,795,000
8233 Sweetwater Creek WAY, Las Vegas, NV 89113
Listed by Syuzanna Hakobyan of Dream Big Realty Group5 Beds 4 Baths 4,096 SqFt
CONTACT


