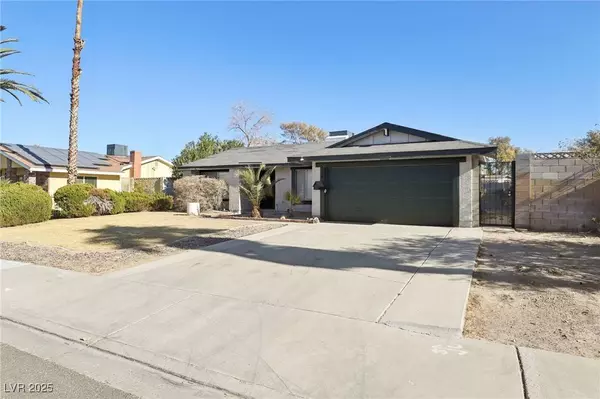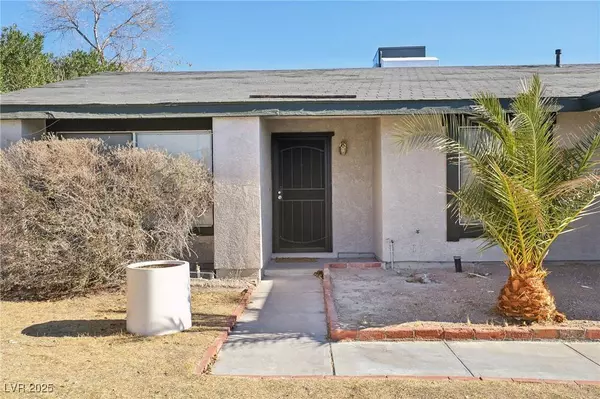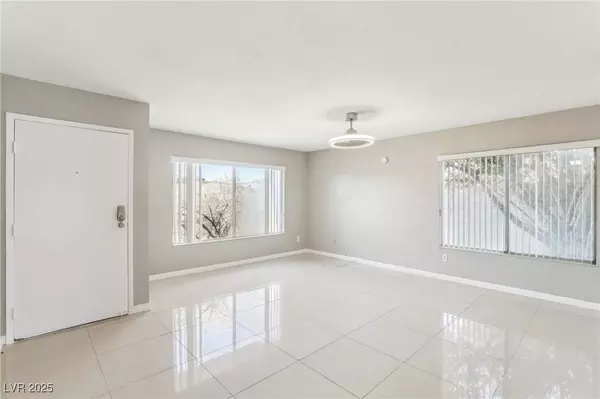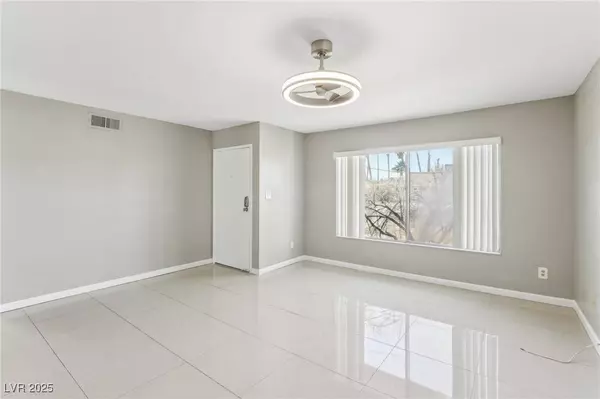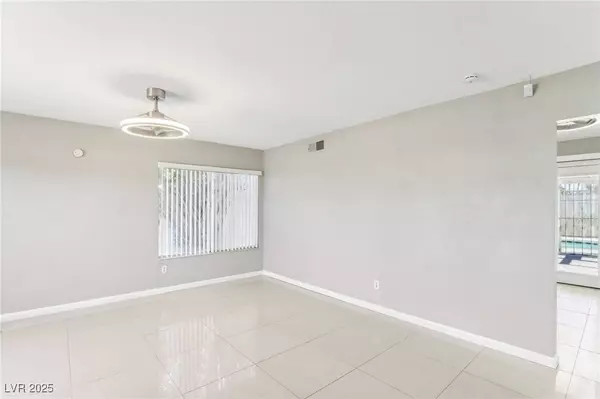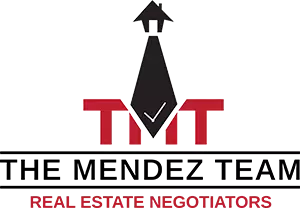
GALLERY
PROPERTY DETAIL
Key Details
Sold Price $361,0004.5%
Property Type Single Family Home
Sub Type Single Family Residence
Listing Status Sold
Purchase Type For Sale
Square Footage 959 sqft
Price per Sqft $376
Subdivision Paradise Vista #2
MLS Listing ID 2643619
Sold Date 03/03/25
Style One Story
Bedrooms 2
Full Baths 1
Three Quarter Bath 1
Construction Status Average Condition, Resale
HOA Y/N No
Year Built 1974
Annual Tax Amount $1,067
Lot Size 6,969 Sqft
Acres 0.16
Property Sub-Type Single Family Residence
Location
State NV
County Clark
Zoning Single Family
Direction From Paradise Rd & E Russell, East on Russell. Left/ North on Surrey St. Left on Sunnyslope. Right on Chestnut. Home will be on the right hand side.
Building
Lot Description Desert Landscaping, Front Yard, Landscaped, Rocks, < 1/4 Acre
Faces West
Story 1
Sewer Public Sewer
Water Public
Construction Status Average Condition,Resale
Interior
Interior Features Bedroom on Main Level, Ceiling Fan(s), Primary Downstairs, Window Treatments
Heating Central, Gas
Cooling Central Air, Electric
Flooring Tile
Furnishings Unfurnished
Fireplace No
Window Features Blinds,Double Pane Windows
Appliance Dryer, Dishwasher, Disposal, Gas Range, Refrigerator, Washer
Laundry Gas Dryer Hookup, In Garage
Exterior
Exterior Feature Patio, Private Yard
Parking Features Attached, Garage, Garage Door Opener, Inside Entrance, Private
Garage Spaces 2.0
Fence Block, Back Yard
Pool In Ground, Private
Utilities Available Underground Utilities
Water Access Desc Public
Roof Type Composition,Shingle
Street Surface Paved
Porch Covered, Patio
Garage Yes
Private Pool Yes
Schools
Elementary Schools Ward, Gene, Dailey, Jack
Middle Schools Cannon Helen C.
High Schools Del Sol Hs
Others
Senior Community No
Tax ID 162-26-710-166
Security Features Controlled Access
Acceptable Financing Cash, Conventional, FHA, VA Loan
Listing Terms Cash, Conventional, FHA, VA Loan
Financing Cash
SIMILAR HOMES FOR SALE
Check for similar Single Family Homes at price around $361,000 in Las Vegas,NV

Active
$455,000
5399 Surrey ST, Las Vegas, NV 89119
Listed by Marcus Thomas of BluePrint Real Estate Services4 Beds 3 Baths 1,958 SqFt
Active
$459,900
1673 Caliente CT, Las Vegas, NV 89119
Listed by Jill Amsel of Realty ONE Group, Inc3 Beds 2 Baths 1,576 SqFt
Active
$390,000
1653 Crystal Shadows CIR, Las Vegas, NV 89119
Listed by Angelica Parvaz of Toro Realty2 Beds 3 Baths 1,458 SqFt
CONTACT



