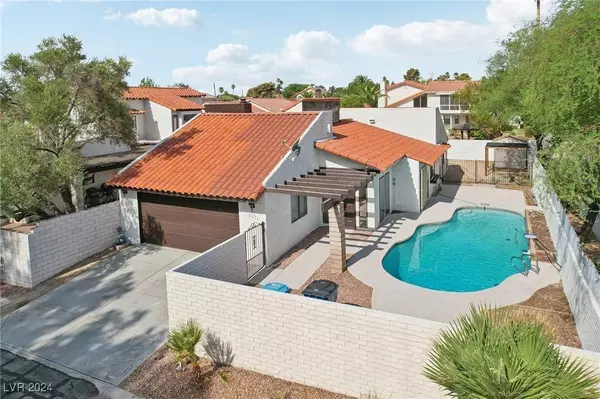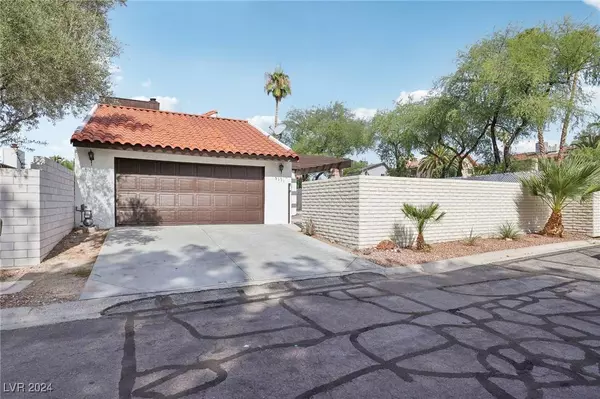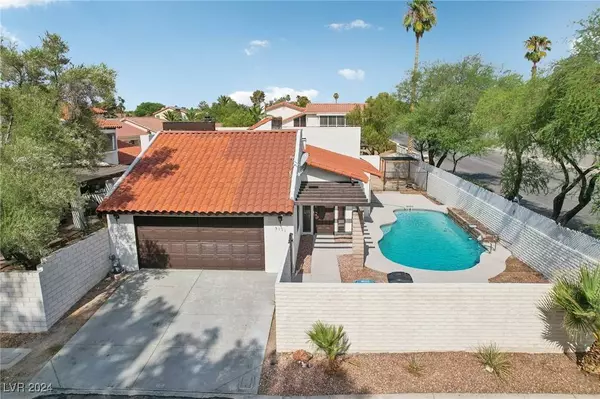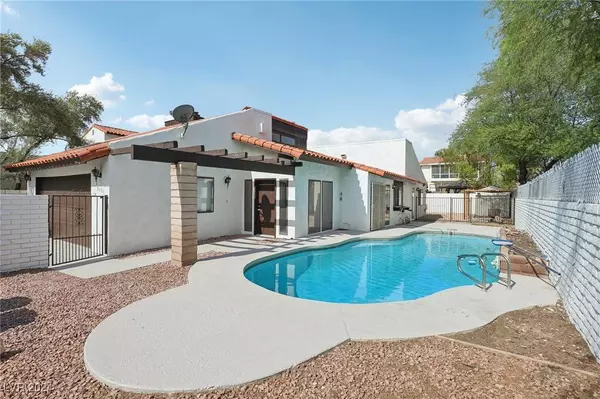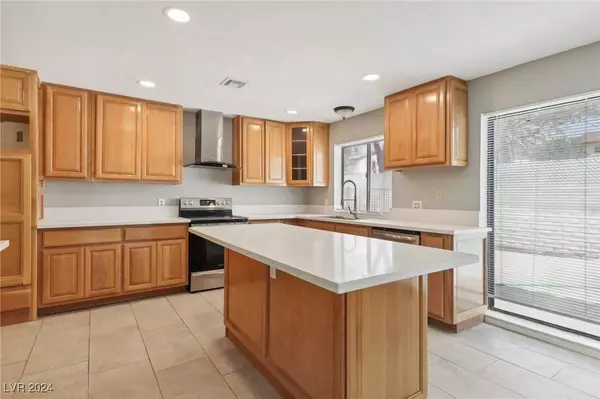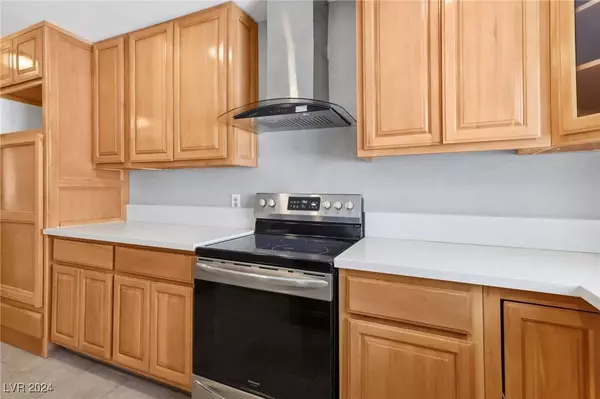
GALLERY
PROPERTY DETAIL
Key Details
Sold Price $390,0000.5%
Property Type Single Family Home
Sub Type Single Family Residence
Listing Status Sold
Purchase Type For Sale
Square Footage 1, 681 sqft
Price per Sqft $232
Subdivision Tennistates
MLS Listing ID 2607696
Sold Date 08/26/24
Style One Story
Bedrooms 3
Full Baths 2
Construction Status Good Condition, Resale
HOA Fees $155/mo
HOA Y/N Yes
Year Built 1979
Annual Tax Amount $1,709
Lot Size 5,662 Sqft
Acres 0.13
Property Sub-Type Single Family Residence
Location
State NV
County Clark
Zoning Single Family
Direction From Tropicana and Pecos, S on Pecos to left on Reno, Reno passed pearl to Tennis Ct on Right, follow to Tennis Ct.
Building
Lot Description Landscaped, Rocks, < 1/4 Acre
Faces East
Story 1
Sewer Public Sewer
Water Public
Construction Status Good Condition,Resale
Interior
Interior Features Bedroom on Main Level, Primary Downstairs, Window Treatments
Heating Central, Gas
Cooling Central Air, Electric
Flooring Tile
Fireplaces Number 1
Fireplaces Type Gas, Living Room
Furnishings Unfurnished
Fireplace Yes
Appliance Electric Range, Disposal
Laundry Electric Dryer Hookup, Gas Dryer Hookup, In Garage, Main Level
Exterior
Exterior Feature Private Yard
Parking Features Attached, Garage, Inside Entrance, Private
Garage Spaces 2.0
Fence Block, Back Yard
Pool In Ground, Private
Utilities Available Underground Utilities
Amenities Available Gated, Tennis Court(s)
Water Access Desc Public
Roof Type Tile
Garage Yes
Private Pool Yes
Schools
Elementary Schools Tomiyasu, Tomiyasu
Middle Schools Cannon Helen C.
High Schools Del Sol Hs
Others
HOA Name Tennis Estates
HOA Fee Include Association Management
Senior Community No
Tax ID 161-30-212-001
Acceptable Financing Cash, Conventional, FHA, VA Loan
Listing Terms Cash, Conventional, FHA, VA Loan
Financing Cash
CONTACT


